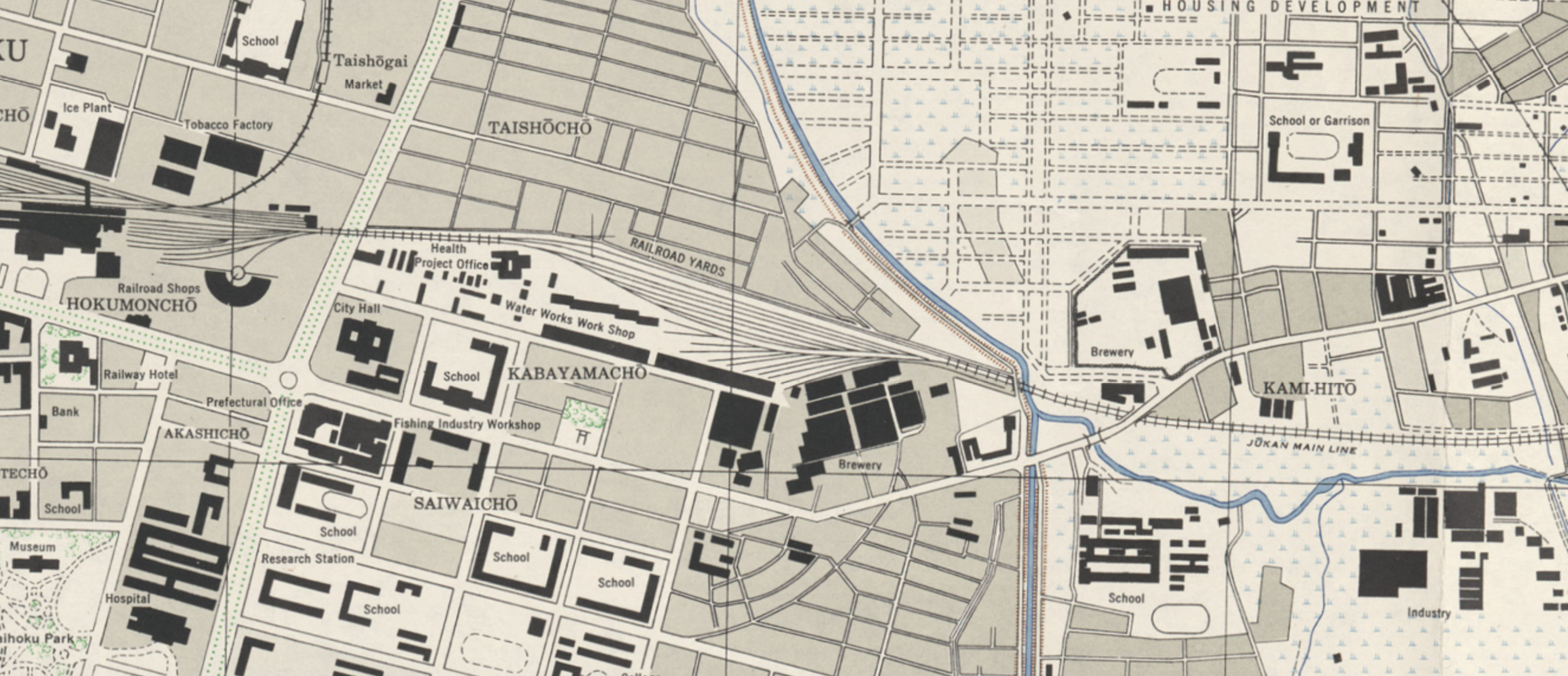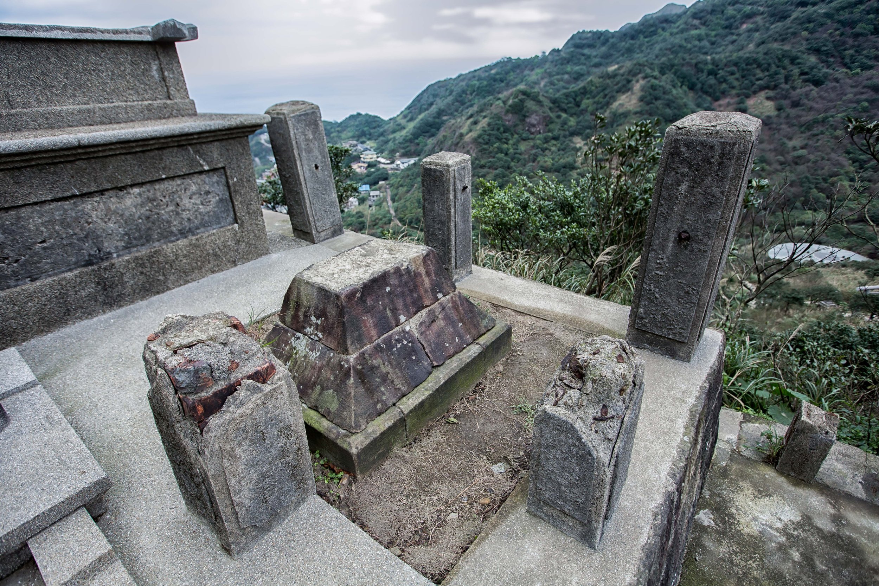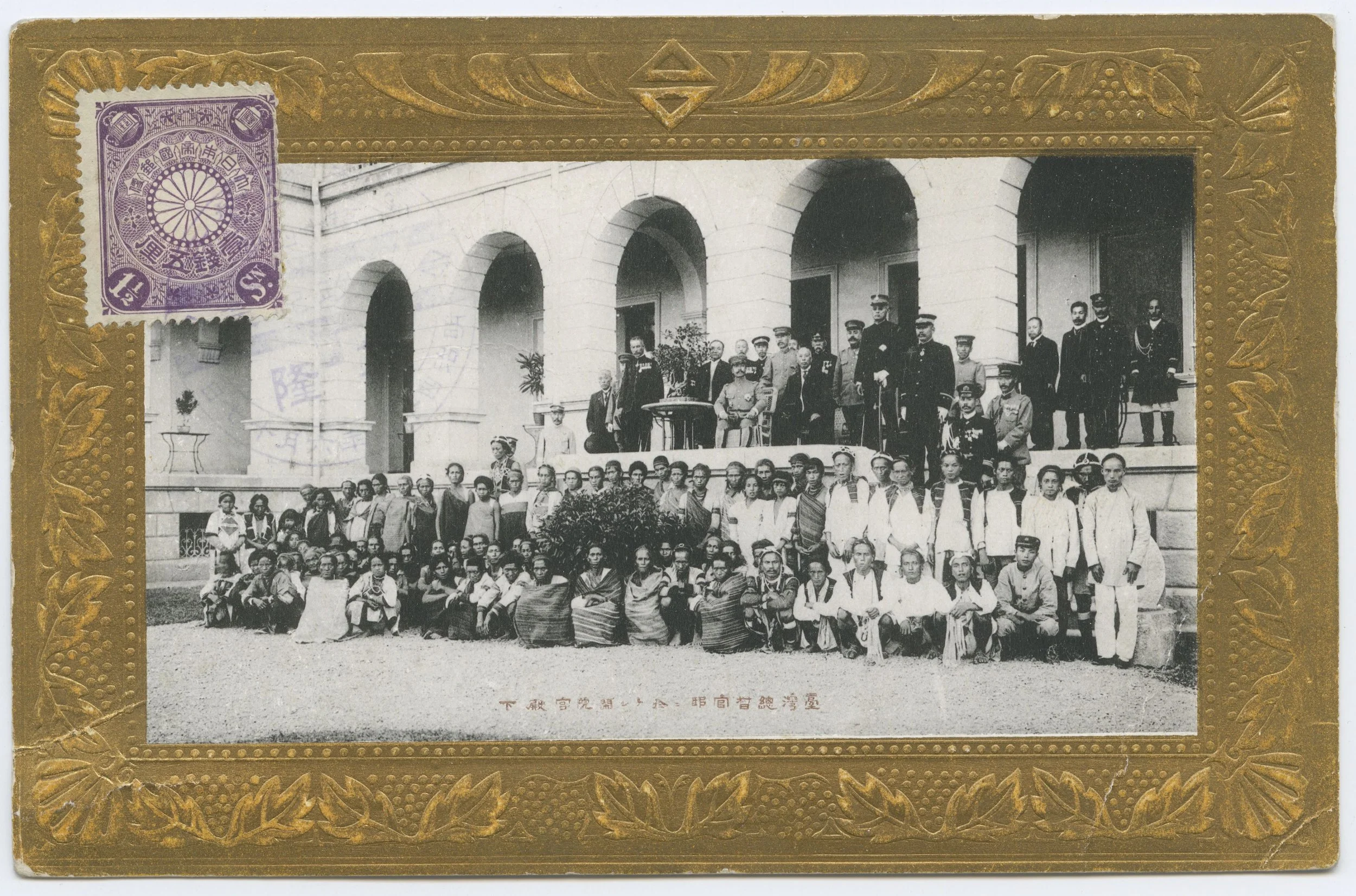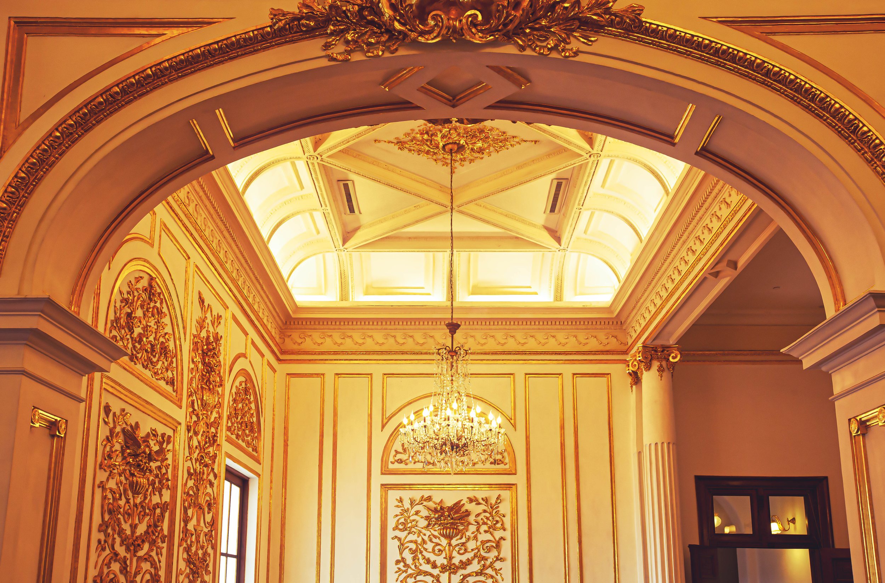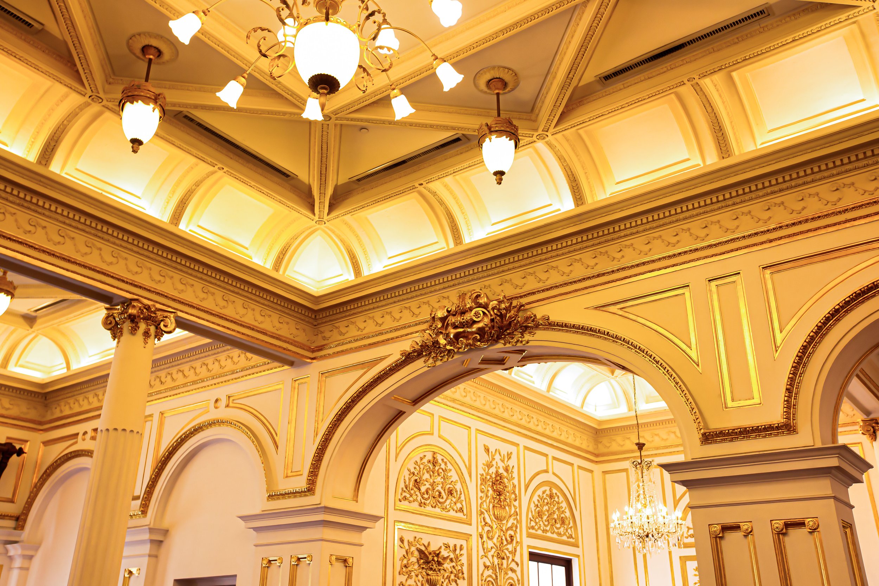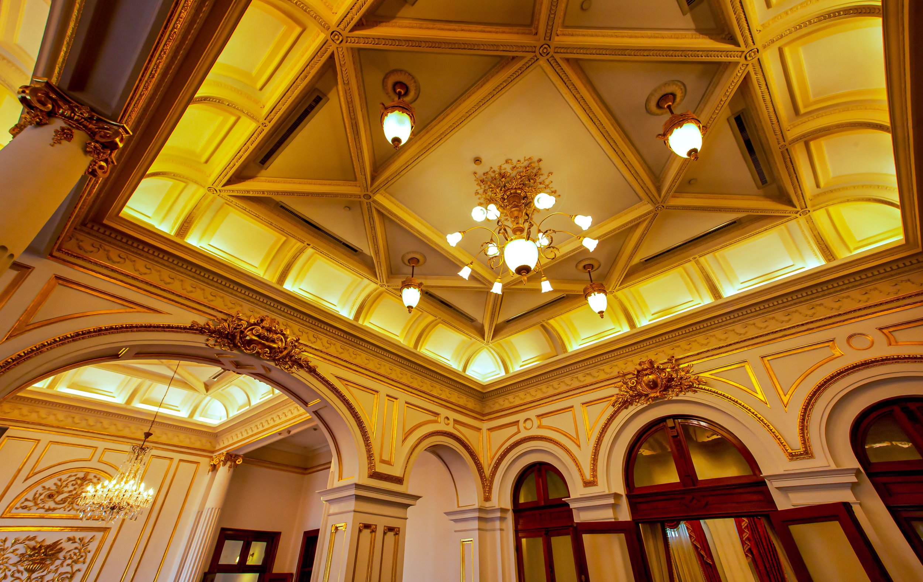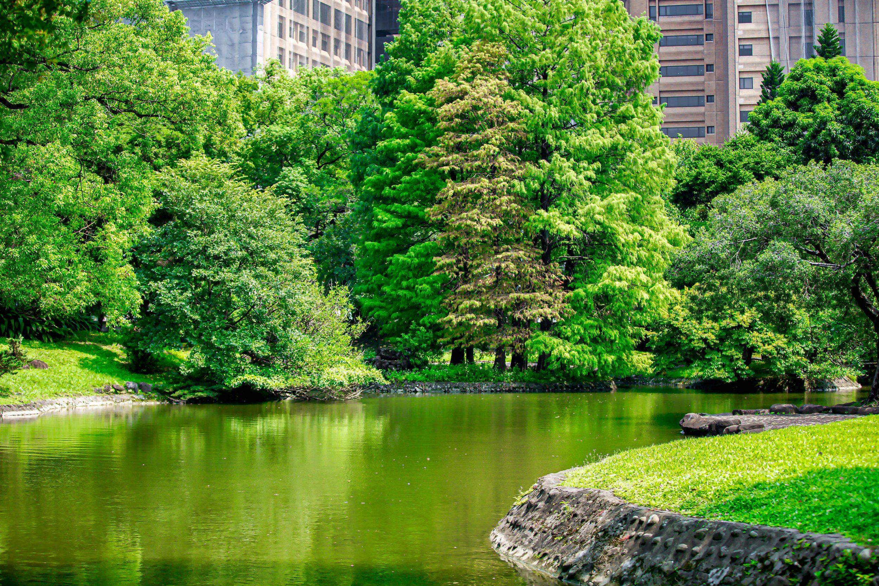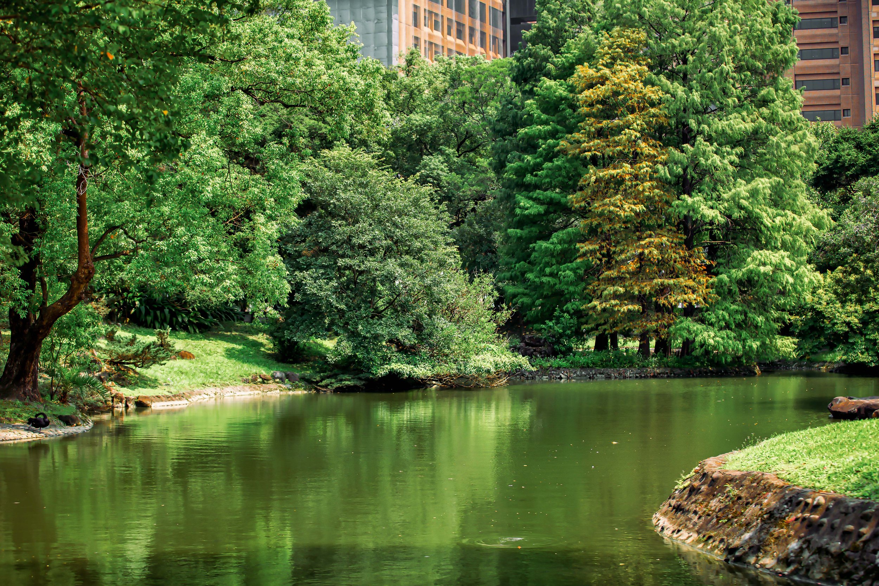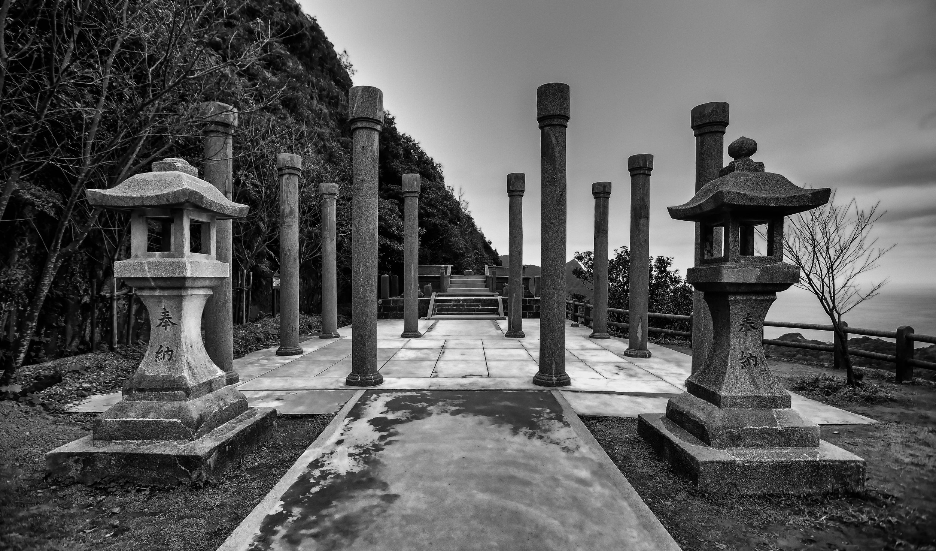While it wasn’t my intention from the outset, this modest little blog of mine has transformed into one of the most extensive English-language resources on the net regarding heritage buildings from Taiwan’s fifty year period of Japanese Colonial rule. Starting several years ago with an article about one of the nation’s few remaining Martial Arts Halls, I’ve gone on to cover an ever expanding range of topics, in an attempt to better document that short, but very consequential period of Taiwan’s modern history and development.
There are some topics, however that are just too extensive to be covered with a simple blog post, and admittedly the topic of today’s post is one that I’ve avoided for quite a while. It’s not that I haven’t wanted to publish something about the Huashan 1914 Creative Park, it’s just that the subject is one that I knew would be overwhelming in the amount of work that would goes into writing about it in the way I write articles - and let’s face it, it’s a lot easier to take photos, research and write about locations that few people have no idea exist. So when it comes to writing about what is arguably one of Taiwan’s most well-known tourist destinations, there is a little more pressure to make sure that anything I publish does the place justice, and offers readers photos and information that they might not be able to find elsewhere.
Suffice to say, this article has been years in the making, combining years of research and knowledge about the Japanese-era, and photos from my numerous visits to the park, which has become one of the Taipei’s most well-loved tourist destinations for both international and domestic tourists, alike.
However, given how busy the park is, how large it is, and how quickly things change, it is difficult to take the kind of photos that I usually do for places like this, so this time, I’m not going to focus as much on the architectural design of the buildings within the park as I usually do, and instead spend more time talking about it’s history before introducing the creative park that occupies the space today.
For those of you who aren’t currently here in Taiwan and have landed here on this article wondering what ‘Huashan’ is, or why it has become such an important tourist destination, let me start by offering a brief explanation as to why it has become so iconic over the past decade.
Known officially as the ‘Huashan 1914 Creative Park’ (華山1914文化創意產業園區), or just ‘Huashan’ (華山) to locals, the park is located on the site of the former Taipei Distillery, a more than a century-old Japanese-era factory that stayed in operation until the late 1980s. Sitting abandoned on a tasty plot of real estate for quite some time, the historic park was set for demolition by the Taipei City Government until groups of artists and civil activists started a campaign to have it preserved and ultimately converted into a cultural space. Obviously successful in their efforts, the result was a ‘Creative Park’ that followed the model of urban-regeneration that has become popular in Europe, restoring the buildings and bringing them back to life.
The park today consists of a number of buildings and warehouses that were restored and transformed into one of the unlikeliest, yet hippest tourist destinations in the capital, home to one of Taipei’s best live-music performance venues, a prized independent film cinema, a constantly changing number of exhibition spaces, pop-up shops, and a number of restaurants, coffee shops and bars.
The best thing about Huashan is that one visit is never enough - every visit results in a completely different experience, so it doesn’t matter if you’re visiting just to check it out, to enjoy a film or a concert, or to see one of the exhibitions taking place, the success of the factory’s restoration has become a model for historic properties across the country to emulate. Thanks to the success of the ‘Huashan model’, today we’re fortunate to have an increasing number of these heritage-buildings-converted-into-creative-spaces popping up in almost all of Taiwan’s major cities.
The existence of the Huashan Creative Park is not only a celebration of Taipei’s history, but also an important space to show-case the creativity and artistry of Taiwan’s youth, the future of the country.
If you’re visiting Taipei, there are a number of important destinations to check out while you’re in town, but few places are arguably as prolific these days as Huashan, making it one of the spots that tourists absolutely have to visit when they’re in Taiwan.
Taihoku Distillery (臺北酒工場)
For most of us living here in Taiwan, whenever we refer to the historic Taipei Distillery, we simply just call it “Huashan” (華山), so whenever someone suggests a visit, no matter if they’re a local or a foreigner, they always just say: “Let’s go to Huashan!” However, as I mentioned earlier, the official name of the creative park that occupies the space today is a much longer one and even though few people ever refer to it by its full name, it is a name that holds considerable meaning and tells us a lot about its history.
Better known for much of its history as the ‘Taihoku Distillery’, or the ‘Taipei Distillery’, most visitors these days might find themselves wondering where the “Huashan” title comes from, likewise, why did they randomly add a ‘1914’ to the title?
Below you’ll find the answer both of those questions while I introduce the history of the distillery, which I’ll present with my own interpretation as well as with a concise timeline of events. I’m going to deviate from my usual writing style with this one though as I’m going to focus on the distillery as a whole, and won’t focus on each of the buildings until later when I introduce the park that is located on the site today.
Officially opened in 1914 (大正3年) as the privately-owned Houji Distillery (芳醸株式会社酒造廠) in the capital’s Kabayamacho district (樺山町 / かばやまちょう), the factory represented a massive investment in the quickly developing Japanese colony. Importing machinery and refrigeration equipment directly from Japan, the factory took a modern approach to the production of alcohol in Taiwan, which previously was a seasonal affair given the sub-tropical environment of the island.
On a large piece of land parallel to the railway, the factory was in a prime location within one of the capital’s most important neighborhoods, home to the Taihoku Prefectural Hall (臺北州廳), Taihoku City Hall (臺北市役所) and the Taihoku Jōdo Shinshū Temple (淨土宗臺北別院), all of which were a short distance away from the original Taihoku Railway Station (臺北驛 / たいほくえき).
Note: Taihoku (たいほく) is the Japanese word for Taipei (台北)
In the early years, the distillery focused primarily on producing Japanese-style sake for the market here in Taiwan, but later added Insam-ju (인삼주), which is a bit of a head-scratcher as it is an infused alcohol made from Ginseng, a traditional alcohol from Korea. While this type of alcohol is referred to literally in Chinese as ‘Ginseng Wine’ (人蔘酒), back in Japan it’s more commonly referred to as Goryeo Ginseng Wine (高麗人蔘酒), in reference to the historic Goryeo Kingdom (高麗國). To both the Japanese and Formosans, it was a foreign alcohol, and while people may have enjoyed it, it’s difficult to see them producing an entire line of alcohol for the thousand or so Korean residents of Taihoku Prefecture at the time.
Within a few years of the distillery opening for business, a piece of the land within the factory was leased out to the Nippon Camphor Company (日本樟腦株式會社), which opened a production and refinery facility on the northwest portion of the grounds. Then, in 1920 (大正9年), the president of the Houji Distillery, Konosuke Anbe (安部幸之助) had a brewery constructed on a large plot of land on the opposite side of the railroad, a short distance from the distillery.
With machinery imported directly from America (Hawaii to be specific), the newly established Takasago Brewery (高砂麥酒株式會社 / たかさごびーるかぶしきがいしゃ) sought to enter the beer market with cheaper, locally produced beer to compete with imported Yebisu Beer (惠比壽啤酒) and Kirin Beer (麒麟啤酒), both of which remain quite popular in Taiwan today.
Note: Despite the company experiencing considerably financial difficulties throughout the Japanese-era, Takasago Beer (高砂麥酒 / たかさごびーるかぶし) has endured for more than century, more particularly under its current name, Taiwan Beer (台灣啤酒).
Everything changed in 1922 (大正11年) when the colonial government instituted what is best described as a hostile takeover, establishing the Monopoly Bureau of the Taiwan Governor's Office (臺灣總督府專賣局), a government agency that was responsible for the production and sale of all liquor and tobacco products in Taiwan, in addition to opium, salt, and camphor.
Faced with the decision to cooperate with the takeover, or being forced out of business, the owners of the distillery weren’t given much of a choice, yet thanks to some clever maneuvering and political know-how, they were able to maintain portions of the ‘Takasago’ business thanks to some good timing and some loopholes in the monopoly set up.
That is a story for another day, though.
Note: The Takasago Corporation remains in operation today, known as the Takasago International Corporation (高砂香料工業株式會社 / たかさごこうりょうこうぎょう). Relocating back to Japan in 1945 with a new headquarters in Japan, and instead focusing on the chemical industry. The Taipei Brewery remained in operation after the war, becoming known as the Jianguo Brewery (建國啤酒廠), and is now a historic property and tourist destination.
Obviously, the colonial government wouldn’t have had the technical know-how for the production of alcohol, so the original owners were able to cooperate with the government for a period of time so that the transition could be completed smoothly. In 1929, the distillery became known as the ‘Taihoku Distillery’ (台北酒工場), or its more official bureaucratic name, “Taihoku Branch of the Taiwan Alcohol and Tobacco Monopoly Bureau” (台灣總督府專賣局台北酒工廠).
It was around this time that the distillery also started to diversify with a number of new varieties of alcohol on the production line (fruit wines and plum wine), in addition to the opening of a warehouse where imported alcohols were stored prior to being sent out to the market.
During this period the camphor production facility remained in operation, and business at both was so good that in 1937 (昭和12年), a freight station was constructed nearby to assist in the process of transporting products from the distillery and the camphor refinery to other areas of Taiwan.
Kabayama Station (華山駅 / かざんえき), which was within walking distance of Taihoku Station, remained in operation until it was phased out in 1987 (民國76年) when the railroad was shifted underground. Sadly, even though the original station hasn’t been demolished, it sits abandoned and is somewhat of a wasted space that could be a valuable addition to the culture park. Walking past the station today, few realize that prior to the arrival of the Taipei MRT, it was once a train station.
Note: It’s important to note that Huashan Station was notoriously used during Taiwan’s long period of Martial Law, known locally as the White Terror (白色恐怖), as a loading station to transport political prisoners.
When the Second World War came to an end and Japan was forced to surrender control of Taiwan, the Chinese Nationals swooped in and discovered that the way things were set up in Taiwan were already quite efficient, so not much was changed at first. The monopoly system remained in place with the Taiwan Tobacco and Wine Monopoly Bureau (臺灣省菸酒公賣局) taking over.
Left with top-notch production facilities, the distillery shifted from the production of Japanese sake and instead produced Chinese-style rice wines (米酒) and a low-cost cassava-based (木薯) wine named “thài-peh tsiú” (太白酒), which became a staple in the early years of the post-war era.
Over the next few decades, not much changed at the factory, as it entered what they refer to as the ‘golden age’ of alcohol production in Taiwan. In the early 1960s though, camphor production in Taiwan came to a halt as the supply of camphor and the demand pretty much fizzled out.
Even though there was considerable profit in the production of alcohol for the thirsty residents of Taiwan, the cost of maintaining a production facility within the heart of Taipei became far too expensive, and the quality of water in Taipei became such an issue that considerable quality issues with the production line started to become a problem. Ultimately, this resulted in a necessary migration out of the city to a larger, modern facility in Taoyuan’s Guishan District (龜山區), where the distillery continues to produce a wide variety of alcohols today.
When the distillery moved, the original was left abandoned for a few years while the government was left to figure out what to do with it. There was some debate to have the whole thing abolished and developed into private land, but as the railroad was shifting underground, nothing could be dug in the area in fear of causing disruptions to the construction process. Then, the government came up with plans to construct a new Legislative Assembly Building on the land, but those plans eventually fell through as well.
It was during this period that local artists and other creatives started sneaking onto the property and using the empty space to display their art. After a while, the abandoned distillery became so popular that people started to campaign for it to officially become a permanent exhibition space.
From the early 1990s until the turn of the new millennium, nothing was decided, but the massive space left in its abandoned state was a waste, so the newly established TTL Monopoly Bureau (臺灣菸酒股份有限公司) leased it out for a period of three years to the Ministry of Culture (文化部) until they could figure out what to do with it permanently. The debate lasted well into the 2000s, even after the site was recognized as a protected historic property, which ensured that public funds would be provided for its restoration, but didn’t specify what should actually happen.
Plans ended up shifted back and forth for a few years, but ultimately the Huashan 1914 Creative Park opened to the public in 2007, becoming not only a massively popular tourist destination, but one of the most important places for the creative people of Taipei to show-case their talent.
Taipei Distillery Timeline
Dating back to 1914, the history of the Taipei Distillery is a long and complicated one, so in order to better explain in a more concise way, I’m going to split up the timeline into several different sections to make it easier to understand. Admittedly, this timeline is a compilation of several resources, but I’ve put it together in a way where I’ve omitted some of the unnecessary or unimportant aspects of the factory’s history in order to keep things clear and on topic.
Japanese-era Taihoku Distillery (日治造酒場時期)
1914 (大正3年) - The privately operated Houji Distillery (芳醸株式会社酒造廠 / ほうじょう かぶしきがいしゃ しゅぞうしょう) opens for operation. Producing sake under the name Moth Orchid Sake (蝴蝶蘭清酒), in reference to one of Taiwan’s most famous flowers, as well as Ginseng Wine (人參酒). With machinery and refrigeration equipment imported directly from Japan, the factory is able to produce sake throughout the year.
1917 (大正6年) - The ‘Taihoku Branch of the Nippon Camphor Company’ (日本樟腦株式會社台北支店) opens a production and refinery factory on the northwest area of the grounds, but located separately to the Distillery in the red brick buildings.
1922 (大正11年) - The colonial government consolidates control over a number of industries in Taiwan under its monopolization scheme, and wineries were either taken over by the government or forced to shut down.
1929 (昭和4年) - The government officially renames the Distillery “Taihoku Distillery” (專賣局台北酒工場), or “Taihoku Branch of the Taiwan Alcohol and Tobacco Monopoly Bureau.” The factory is also expanded and diversifies into the production of a number of different alcohols as well as opening a warehouse for the import and repackaging of foreign alcohol.
Post-War Taipei Wine Factory (台灣省菸酒公賣局時期)
1946 (民國35年) - Following the lead of the Japanese Colonial government, the Republic of China continued with the monopoly scheme and renamed the Taihoku Factory to the “No. 1 Distillery” (台灣省菸酒公賣局第一酒廠), referring to its importance and location in the capital. Other alcohol producing factories around Taiwan that remained in operation likewise changed their names to a numbered one.
1957 (民國47年) - The name of the Distillery was once again changed to “Taipei Distillery” (台北酒廠) and continued its role as one of the top alcohol producing factories in Taiwan. By this time, the government had already shifted away from sake production to a low-cost alcohol made from cassava named “thài-peh tsiú” (太白酒), which became a staple in the country in addition to producing a number of fruit wines (水果酒).
1961 (民國50年) - An decreasing supply and demand for camphor forces the refinery to shut down.
1987 (民國76年) - Due The rising cost of land and serious water pollution issues in the capital, the factory shifts operations to a newly construction production facility in what is currently Taoyuan City’s Guishan District (桃園市龜山區), which remains in operation today.
Abandonment and Plans for the Future (閒置時期)
1992 (民國81年) - Plans are drawn up by the government to have the factory demolished and converted into a space for the construction of a new Legislative Assembly (立法院), however the plans turned out to be quite controversial and the plans were later abandoned.
1997 (民國86年) - Left abandoned for almost a decade, a number of local artists started using the space for underground exhibitions of their work. Proving to be quite a success, artists and a number of civic groups petition the government to preserve the site and have it converted into a center for the arts.
1998 (民國87年) - The TTL Monopoly Bureau (臺灣菸酒股份有限公司) leases the property to the Ministry of Culture on a three-year basis to have it used as a venue for arts and cultural events, creating the model for the future use of the space.
Culture Park (文化創意產業園區時期)
1999 (民國88年) - The Huashan Arts and Culture Space (華山藝文特區) is officially established
2002 (民國91年) - The Executive Yuan (行政院), one of the highest legislative bodies of the Taiwanese government, issues a national development plan to convert several abandoned or disused spaces owned by the Monopoly Bureau into cultural parks, with a budget of around 5.7 billion NTD (US $190 million).
2003 (民國92年) - Huashan is officially recognized as a “culture and creative park” (創意文化園區), giving it a special status among the nation’s protected historic buildings as plans are drawn up to have the buildings on site restored and converted into a park.
2007 (民國96年) - Having restored the buildings and retrofitting them with modern lighting, air-conditioning, etc, the government opens up sections of the park for bids from private enterprises to take part in the park using the ‘build-operate-transfer scheme’ (BOT) that has become common in recent years for historic buildings in preparation for its official re-opening as the “Huashan 1914 Creative Park” (華山創意文化園區).
Huashan 1914 Creative Park (華山1914文化創意產業園區)
Now that we’ve covered the history of the distillery, let’s talk about the creative park, and each of the buildings that are located within it today. Before I start though, I’m just going to put it out there that I’m not going to be promoting any of the private businesses that have set up shop within the grounds of the park. The vast majority of the space within Huashan today is used for exhibition and event spaces, but in order to recoup some of their losses with regard to the restoration of the area, the Huashan 1914 Creative park is operated with a mixture of public and private sector cooperation, which has become a successful formula in recent years for ensuring that buildings like this can continue to be restored across the country.
These spaces include restaurants, bars, coffee shops and pop-up stores, which are constantly changing. To save myself some time, I’m not going to list them here today, so that I don’t have to constantly update this article.
If you’re interested in the topic, I recommend you check out my article where I outline the government’s efforts to preserve historic buildings, while taking advantage of private sector partnerships to ensure sustainability.
Link: The role of Public-Private Partnerships in Conserving Historic Buildings in Taiwan
According to its official website, the Huashan 1914 Creative Park, which opened in 2007, successfully became a ‘profitable’ enterprise in 2015, thanks to the tireless efforts of its operating team, who have discovered through years of experience how to better ‘manage time, manage space, manage creativity, manage stories, manage sentiments, and foster brands’ in order to transform the park into Taiwan’s premiere base for the promotion of cultural and creative arts. With a focus on promoting the nation’s artistic talent, the park has also been promoted as a tourist hot spot as well as a place where entrepreneurs are provided with the opportunity to showcase their innovation and creativity.
For most people, the emphasis placed on ‘profitability’ in the opening statement of the park’s description of itself might come across slightly odd, but it’s important to remember the history of the park, and the decade-long battle to have it preserved as a venue for the arts. Originally a publicly funded park, being able to stand on its own legs without constant government funds being committed to keeping it afloat means that its operating team has the benefit of freedom in their decision-making processes. However, it does mean that you’ll find a considerable amount of ‘commercial’ stuff happening at the park from time to time, with some of the exhibition spaces specifically only rented out to large companies as show-rooms for their newer products. The commercialization of the space likewise has also forced out many of the original artists whose work was instrumental in bringing the space into the limelight as an important arts venue.
Essentially, Huashan has become Taipei’s most important venue for cultural events, large-scale exhibitions, art galleries, pop-up stores and markets, theater productions and musical performances in addition to also being home to a number of on-site restaurants, coffeeshops and bars. The great thing about the park is that there is always something happening, and with the rate of which things change, you’ll find yourself drawn back for multiple visits.
Home to ‘Legacy’, one of the nation’s most important concert venues for the emerging Taiwanese Indie music scene, as well as SPOT, an independent movie theater, you’ll find a mixture of hip young people, who have come to enjoy their favorite bands in one area of the park while famed directors, actors and actresses hang out nearby.
I could write pages of text introducing the park, most of which has already been written before, so taking into consideration that the restoration of Japanese-era heritage sites is a subject where I have spent a significant amount of time researching, I’d prefer to take a moment to highlight why I personally consider the park to be such a resounding success, especially with regard to the ‘profitability’ aspect of the park mentioned above.
For people like me, the importance of Huashan’s success is that it has become a model for the conservation of other heritage sites in Taiwan and as mentioned earlier, the success of this park has spawned a number of other venues around the country.
Note: These sies most notably include the Songshan Cultural and Creative Park (松山文創園區), Taichung Station Railway Cultural Park (臺中驛鐵道文化園區), Kaohsiung’s Pier-2 Art Center (駁二藝術特區), Hualien Cultural and Creative Industries Park (花蓮文創產業園區) and the Taitung Railway Art Village (鐵道藝術村), each of which was converted from a Japanese-era industrial site or railway station.
The key thing to remember is that the success of Huashan has proven to any of the bureaucratic naysayers that these large heritage sites can be converted into cultural parks or tourist destinations, attracting crowds on a regular basis. Having large venues like these available within Taiwan’s major cities offers the people of Taiwan a space to explore the history of the nation, while also promoting arts and culture. Additionally, these larger parks, when profitable, allow the government to focus its financial resources on the continued restoration of historic buildings, which can in turn become cultural parks or serve a role in the public-private partnerships introduced in the article I linked earlier.
Most of us appreciate Huashan simply for the art and cultural experiences that we can enjoy on a regular basis, to others, it has also served a much more greater role in the preservation of Taiwanese history, which has been a monumental success and in turn we all end up profitting from the continued investment in the nation’s heritage.
With more than two dozen buildings, it would be difficult (and time consuming) to go over the architectural design of each of them like I usually do. That being said, taking into consideration that Huashan was originally a distillery, most of the buildings within the park tend to be generic warehouses anyway, so there isn’t much to talk about with regard to their design. There are, nonetheless, a number of buildings within the park that are quite beautiful, so don’t let the ‘generic’ description fool you.
With regard to the photos I’m sharing today, it is admittedly difficult to gain access to the buildings when they’re empty as they’re always in some sort of transition period - So if I’ve got photos of the buildings, I’ll provide them for better reference, but this is an aspect of the article where I’ll provide updates as I continue visiting and collecting more photos.
On the map above, I’ve numbered each of the buildings, and below I’ll briefly explain their original purpose, and what they’re used for today, so that you can have a better understanding of each of them.
Today, the former distillery is split up into four different sections, namely, the ‘East’ (東區), ‘West’ (西區), ‘Central’ (中區) and the ‘Plaza’ (廣場區) sections - At any given time, the best way to know what is taking place at the park is to check out the map on the official Huashan website as these things are constantly changing; Admittedly, the Chinese-language map is the one that gets updated more frequently, so I’d suggest checking that one out instead of the English one.
Eastern Section (東區)
Garage Workshop (車庫工坊)
One of the first buildings you’ll encounter on a visit to Huashan is the distillery’s historic garage and workshop. Over the years the building, which is split in two has been used for a number of purposes, most notably as a fire-prevention garage for the distillery. Later it was used as a distillation room, storage space and rest space for the winery.
Today the buildings continue to be split into two spaces, the smallest section home to a shop while the larger section is reserved as a restaurant space that can be rented out.
2. Red Wine Storage Warehouses (紅露酒貯藏庫)
One of the areas where a lot of the writing and research about the Taipei Distillery gets lost in translation is with regard to four of the most important exhibition spaces within the park. Mistakenly translated at times as the ‘Chinese Red Wine Factory’, these four buildings weren’t actually involved in the production of alcohol. If you’re asking me, a better translation to describe the buildings is probably ‘Red Wine Storage Warehouses’ as they were constructed as storage space for all of the alcohol that imported to Taiwan prior to being sent out to the market.
Also known as the ‘four-connected buildings’ (四連棟), the buildings as they appear now differ in their appearance from how they would have when they were originally constructed in 1933 (昭和8年) - This is because in the early 1980s when the government was widening Jinshan North Road (金山北路), the size of three of the buildings had to be reduced.
Now, each of the four rectangular-shaped warehouses varies in length. Nevertheless, the buildings were constructed with reinforced concrete and steel beams to help stabilize the roof, which is supported by iron roof trusses. As one would expect with a warehouse, the interior space is simply a corridor-like space with various steel beams throughout that help to stabilize the roof.
Somewhat generic in their architectural design, one of the cool things about the buildings is that they have been overtaken by nature and are completely covered with Japanese ivy (爬牆虎), a type of vine that is somewhat hilariously translated into English literally as ‘Wall-Climbing Tiger.’ The vines cover much of the facade of the buildings, also covering up the their arc-shaped windows and stone-washed lattices, but admittedly do a pretty good job giving the buildings more character.
Today, the four buildings are reserved specifically as exhibition spaces and there’s always something interesting happening inside them. Whenever you visit Huashan, it’s quite normal to find lines of people outside of the buildings waiting to get into an exhibition or taking photos against the wall with the vines.
3. Plum Wine Distillery (烏梅酒廠)
The Plum Wine building is one of the newer buildings within the historic distillery, dating back to 1931 (昭和6年), it is architecturally distinct from the other buildings on-site. The long rectangular-shaped building was constructed with concrete and differing from the other buildings in with distillery, features iron roof trusses to help stabilize the roof. The sides of the building feature some windows, but in order to control the amount of natural light entering the building, they are equipped with window grills to ensure that the wine isn’t disturbed during its distillery process, but also allowing for some natural air to come into the building through the windows.
Today the building is referred to as the “Umay Theater” (烏梅戲院), “Umay” being a romanized transliteration of “smoked plum” (烏梅), and is used primarily as a space for performing arts, with a stage constructed within for live events. As an event space, the building isn’t open to the public as often as some of the others on site, so unless you’re attending an event within, it’s difficult to see what’s inside!
Central Section (中區)
The most complicated section of the park, the “Central Section” is home to a number of buildings that served as the beating heart of the distillery, especially with regard to the production of alcohol. The buildings within this section are not only some of the most important, but are also some of the largest within the park, and serve a number of roles today.
4. High Tower Building (高塔區)
The so-called ‘High Tower Buildings’ section of the distillery are a collection of three buildings that are likely to be part of your first impression of Huashan as they’re the closest to the main entrance. The ‘high’ part is simply a three-storey ‘tower’, and not really all that high when you compare it with, uh, Taipei 101. The other two parts of the building consist of a a two-floor section and a single-floor section, all of which are connected.
Prior to doing research for this article, I had assumed that these three buildings were used as the administration area of the distillery, given their appearance, but in actuality they were integral parts of the production process. Split into three sections, the front sections were home to a research laboratory and a quality-control facility while the brick section later become home to a fruit wine production area.
One of the reasons why I assumed that the buildings were part of an administrative headquarters was in part due to their location near the front of the distillery, but the other was because of their architectural design. Constructed in 1920 (大正9年), the exterior of the two larger buildings feature a meticulous attention to detail, especially with regard to their symmetry.
The walls were finished with stucco, something that the other buildings on-site weren’t afforded and they both feature vertical windows on the upper levels, and beautiful arched windows on the ground level.
The longer rectangular section of the building was constructed with red brick, and looks as if it were a later addition to the other buildings. Although the roofs on each of the buildings are basic in their architectural design, you’ll want to take note of the direction that the slopes face, with the highest level and lowest level facing the same direction, while the middle building faces the opposite direction, a deliberate design technique for controlling the flow of rain water.
Today, the three buildings are split into six sections, each of which serves a different purpose - Home to a Tourist Information Centre (服務中心), restaurants, and stores that focus on Taiwan-centric design products. Together with the ‘Huashan Forum’ (華山劇場), a patch of grass in front of the buildings, this section of the park is always one of the busiest areas of the park as there is always something happening.
5. Sake Distillery (清酒工坊)
Dating back to 1914 (大正3年), the Sake Distillery building was one of the first buildings constructed within the Houji Distillery and as you might have guessed, it was used for the production of Japanese rice wine with the head office of the company located on the second floor. As one of the most important buildings within the complex, the sake distillery was constructed with Taiwan’s climate in mind with one-meter thick concrete walls that kept the interior of the building cool in summer and warm in winter.
Sadly, even though the Sake Distillery is regarded as the oldest building within the park, its important to note that it underwent some refurbishment in the 1960s which altered its appearance. Nevertheless, while the building is lacking in decorative elements, it does feature beautiful arc-shaped windows on all four sides of the second floor where an ample amount of natural light is able to enter the building.
Today, the second floor is used as a multi-functional cultural exhibition space while the first floor is home to the Fab Cafe, an interesting space where designers get together to discuss projects, hold seminars and workshops, while also acting as a space where the general public can enjoy light meals and hand brewed coffee.
6. Wine Production Buildings (紅酒米酒作業場)
One of the largest sections of the historic distillery, located directly in the middle of the park, you’ll find a collection of warehouse-style buildings that were once home to production facilities for Red Wine (紅酒) and Rice Wine (米酒). Although it may seem like this section of the park is just one large inter-connected building, it’s actually three workshops constructed side by side and sharing the same roof.
Constructed in 1933 (昭和8年), these two-storey buildings were constructed with reinforced concrete and bricks, and like the warehouses mentioned above feature iron truss columns that rise up from the floor to help stabilize the roof. Each section of the roof features a slope that runs north-south, perpendicular to the alleyways that run between the buildings, where you’ll find a number of trees and plants were planted to enjoy the rainwater that fell from the roofs.
Given that these buildings were instrumental in the production of alcohol, the doors are quite large, allowing for the alcohol to be easily transported elsewhere. The interior space of these buildings would have been quite spacious during the distillery’s heyday, but this is one area where the restoration of the park took some liberties to ensure that the large space could be used much more efficiently. The three parts of the warehouse are currently split up into eight sections with the larger front sections serving as exhibition spaces while the rear area has been opened up for private partnerships that feature restaurants and stores.
7. The Compounded Liquor Distillery (再製酒作業場)
Possibly one of the most popular buildings within the park today, the historic ‘Compounded Liquor Distillery’ dates back to 1933 (昭和8年) and is once again just a long rectangular warehouse. Unlike some of the other warehouses on site though, this one features a more traditional elevated roof, which was constructed with wood and doesn’t require columns within the interior to help keep it stabilized. This traditional approach to the building’s architectural design has become quite important given that the space is currently used for 'Legacy,’ one of Taipei’s most important concert venues.
Thanks to the large spacious interior, converting this space into a concert venue was one of the best decisions that could have been made, and as the building is nearing its centennial, the name ‘Legacy’ seems quite fitting. That being said, unless you’re attending a concert within the building, it’s not likely that you’ll just be able to walk in whenever you want. There’s a lot of expensive sound equipment inside and they don’t want random tourists messing around with it.
8. Packaging Factory (包裝工場)
Strategically located to the rear of the distillery, you’d find the Packaging Factory, which served a dual-role as a packaging and storage facility for all of the products passing through the distillery. Located to the rear of the distillery, products would have been easily transported the short distance to Huashan Station (Kabayama Station 華山駅) where they could be easily transported across the island.
The building dates back to 1931 (昭和6年) and its design is similar to most of the other rectangular workshops within the park. Divided between its eastern and western sections, the longest part of the building is a single-floor section with an arched roof while the western section is a modern-looking two-storey building with a flat roof. Over the years the western partition of the building served a number of roles with the Monopoly Bureau having offices within and in the post-war period, a police presence was added for security.
Suffice to say, even though the packaging and storage building was once one of the busiest sections of the distillery, it was also the area that suffered the most when the distillery was abandoned in the 1980s. During the restoration process, parts of the building weren’t able to be saved, but that also allowed for the restoration team to take some liberties as the plan for this section of the park was to install a movie theatre.
Losing much of its historic appearance, the packaging building today is home to the SPOT Huashan Cinema (光點華山電影館), the SPOT Design Studio (光點生活) and SPOT Cafe Lumiere (光點咖啡時光). Under the direction of the Taiwan Film Culture Association (台灣電影文化協會) and famed Taiwanese director Hou Hsiao-hsien (侯孝賢), the theatre has become a popular spot for independent film and film festivals in the city and often holds events where people in the film industry show up with the local media following along.
9. Maintenance Workshops (維修工廠)
Located to the rear of the Sake Distillery, you’ll find the ‘Maintenance Workshop’ buildings, each of date back to 1931 (昭和6年). This space is split up into three different sections and was important with regard to the upkeep of the factory and its operation. The largest building appears similar to many of the other rectangular warehouse buildings within the distillery, but it was where the on-site engineers would repair machinery.
Within the same building was the Electricity Distribution Building (配電室), or the ‘Switching Room’, which housed an electrical substation that ensured that power was never an issue. Finally, to the rear of the building was a separate building, one of the smallest within the park, and was essentially just a nicely designed tool shed.
Today the main workshop building is reserved as a space for performance art events and exhibitions while the tool shed is often rented out for a variety of pop-up shops. Notably, the exterior of the building is home to a beautiful banyan tree and a space where people often sit to chat with friends and enjoy some of the street performers who occupy the space on the weekends.
10. Distillery Building (蒸餾室)
Constructed in 1933 (昭和8年), the three-storey distillery building was connected directly to the Rice Wine Workshop and helped to streamline the distillaition process with a space that was reserved specifically for distilling the alcohol rather than doing it all in the same building.
The interior of the three-floor building features circular perforations in the floors that allowed the tall distilling machines to stand upright without wasting space. Like many of the other buildings on site, the building features large arch-shaped windows and was constructed using thick reinforced concrete to help keep the heat of the hot summer out of the building.
Today the building is used as an exhibition space and a spot for pop-up stores selling locally-made products, and is located within the beautiful covered corridor where you’ll find a number of restaurants and shops.
11. Broiler Room and Smokestack (鍋爐室 + 煙囪)
Dating back to 1931 (昭和6年), the Broiler Room and its iconic smokestack were added to the distillery during the same expansion project as the Maintenance Workshops mentioned earlier. As the main source of power for the distillery, the building was home to a brick furnace that was a hub for supplying steam to the various buildings in the distillery. The exhaust from the generation process was released through the smokestack, which has a diameter of about 2.5 meters at its widest and is 50 meters high, although it was shortened in the 1970s when the boiler fuel was changed from coal to oil.
The Broiler Room is used today as a venue for performances and exhibitions, but to tell the truth, despite visiting the park on dozens of occasions, I’ve sadly never actually had the opportunity to enter the building as it tends to be one of most elusive places to gain access to within the park.
Western Section (西區)
12. Camphor Refinery Buildings (紅磚六合院)
The red-brick camphor refinery section in the north-west of the park are (for me) the most interesting buildings in the park, at least architecturally speaking. Dating back to 1917 (大正6年), the collection of seven buildings oversaw both the rise and the fall of the camphor industry in Taiwan, and were one of the most important processing facilities in the north, especially since they had direct access to the main railroad line via Huashan Station.
Originally a joint venture with the Mitsui (三井) and Suzuki (鈴木) companies, the refinery later became the Taipei Branch of the Nippon Camphor Company (日本樟腦株式會社台北支店).
Constructed with red-brick and reinforced concrete, the six buildings in this section (currently split into seven) feature the most decorative elements out of any of the buildings within the park today.
Despite the interior space of the buildings generally just consisting of open corridors, the exterior is where you’ll find much of the decorative elements and designs that are more Japanese in their inspiration.
Thanks to the reinforced concrete walls, each of the buildings feature a large number of windows on all four sides, which allow an ample amount of natural light. The roof of each of the buildings is supported by a genius network of wooden roof trusses within the interior that allow it to distribute weight evenly and eclipse the base of the building in size.
While not as decorative as what you’d expect from the roofs of more traditional Japanese-era buildings, the buildings festure double-layered four sided irimoya-style (入母屋) roofs that slope on both sides. Constructed with a ‘courtyard’ type of design, the buildings have beautiful passageways that would have offered easy access to anyone working in the refinery. Today those passage ways are lit by beautiful Japanese-style street lights that help to illuminate the beautiful red brick at night, making this a popular space for photoshoots.
Today, the largest of the seven buildings are used as exhibition spaces while others are reserved for private partnerships, which include restaurants, pop-up stores and coffeeshops. If it weren’t already obvious from the amount of photos I have of this section, this space is favorite part of any trip to Huashan as it tends to be a lot quieter (depending on what exhibitions are taking place) and because of the way that nature has been allowed to take control of the area, making it quiet and providing a comfortable amount of shade during the hot summer days.
Getting There
Address: #1, Section 1, Bade Road, Zhongzheng District, Taipei
中正區八德路一段1號
GPS: 25.04381,121.52887
Conveniently located within the heart of Taipei, the Huashan 1914 Creative Park is a short walk from Zhongxiao Xinsheng MRT Station (忠孝新生捷運站), making getting there quite easy. A visit to Huashan is made even better in that visitors can also take some time to pay a visit to the nearby Qidong Street Dorms (齊東街日式宿舍), another recently restored set of Japanese-era buildings that have been reopened as a culture park.
Likewise, you’ll find the popular Guanghua Digital Plaza (光華商場) and Syntrend (三創生活園區), two of Taipei’s most popular technology shopping centers nearby. A visit to the area can include both a look at the history of the capital as well as its future with Taiwanese technological prowess on display nearby!
MRT
Zhongxiao Xinsheng Station (忠孝新生捷運站) - From Exit 1 (1號出口) walk straight down Zhongxiao East Road (忠孝東路) for three to five minutes and you’ll arrive at Huashan.
Shandao Temple Station (善導寺捷運站) - From Exit 6 (6號出口) walk straight down Zhongxiao East Road (忠孝東路) for about five minutes until you reach Huashan.
Taipei Station (台北車站) - From MRT Exit M2, walk straight down Civic Boulevard (市民大道) for about ten to fifteen minutes until you reach the rear of Huashan. On the way you’ll pass by the Sun Yat Sen Memorial House (逸仙公園), a Japanese-era hotel where Dr. Sun Yat Sen once stayed during a short trip to Taiwan
Bus
Conveniently located a short distance from the front entrance to Huashan, you’ll find four major bus stops that will help you get to the park quite easily. Of the four, the most convenient is the Huashan 1914 Creative Park Bus Stop, but there are also a number of other options close by.
Huashan 1914 Creative Park Bus Stop (華山文創園區站) - 247, 205, 212, 220, 232, 257, 262, 276
Huashan Park Bus Stop (華山公園站) - 669
Taipei Technological University Bus Stop (台北科技大學站) - 205, 257, 276
Zhongxiao Elementary School Bus Stop (忠孝國小站) - 202, 212, 231, 232, 299, 600, 605
Click on any of the bus routes above for the route map and real-time information for each of the buses. If you haven’t already, I recommend using the Taipei eBus website or downloading the “台北等公車” app to your phone, which makes it easier to map out your trip and find the nearest bus stops to wherever you are located.
Youbike
Making your visit to Huashan even more convenient, the park is surrounded by three Youbike docking stations where you can pick up a bike or drop one off for your visit. Serviced by both Youbike 1.0 and 2.0, you’ll be able to ride a bike from wherever you are in the city.
You’ll find one of the docking stations to the left of the main entrance on Zhongxiao East Road (忠孝東路), the second next to Syntrend along the Civic Boulevard (市民大道), and the third at the rear entrance to the park along Beiping East Road (北平東路).
If you haven’t already, I highly recommend downloading the Youbike App to your phone so that you’ll have a better idea of the location where you’ll be able to find the closest docking station.
Links: Youbike 1.0 - Apple / Android | Youbike 2.0 - Apple / Android
Rich in history, the Huashan 1914 Creative Park brilliantly puts on display the artistic and creative future of Taiwan. As I mentioned earlier, no visit to the park will ever be the same, and as part of the beating cultural heart of Taipei, there is always something new and exciting to see and do whenever you visit - Whether you’re there simply as a tourist, or for one of the exhibitions, a concert, or just for a meal - a visit to Huashan is always going to be an interesting experience.
If you’re traveling to Taiwan, I can’t recommend enough that you take some time to pay a visit to the park. And if you’re living here, it’s also a pretty idea to keep track of the events and exhibitions that are taking place in the park, as there is always something interesting happening.
References
Huashan 1914 Creative Park | 華山1914文化創意產業園區 (Wiki)
Taiwan Monopoly Bureau | 專賣局 (Wiki)
臺北酒廠 (國家文化資產網)
[北市中正].台北酒廠(華山文化園區)(Tony的自然人文旅記)
本廠歷史沿革三道酒泉合流為一 (桃園酒廠)
