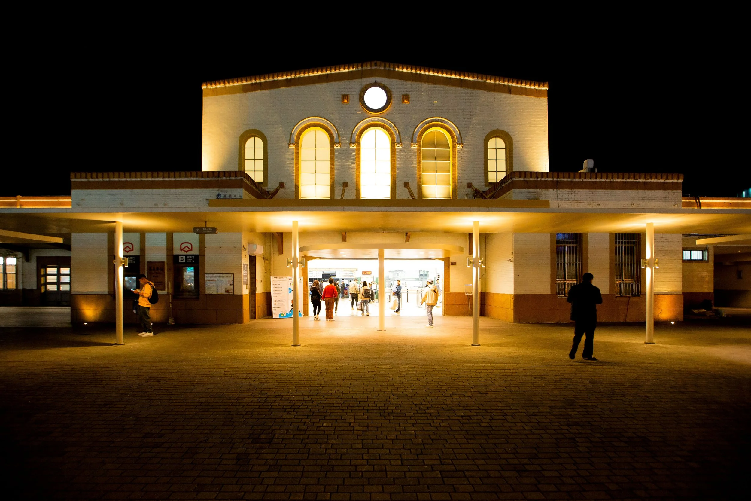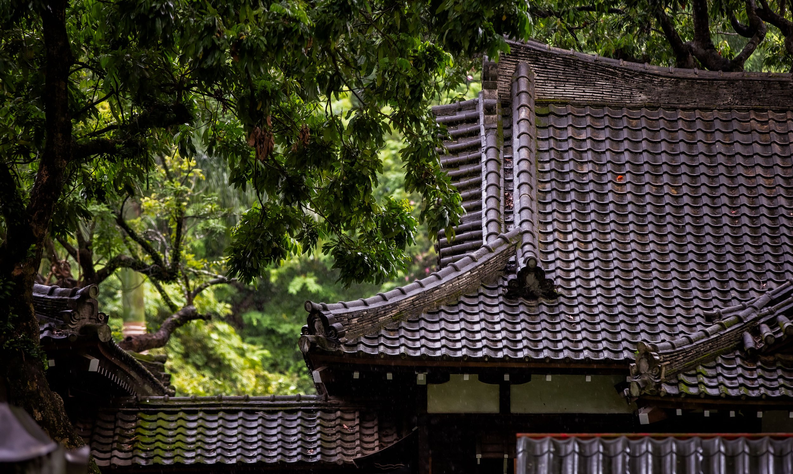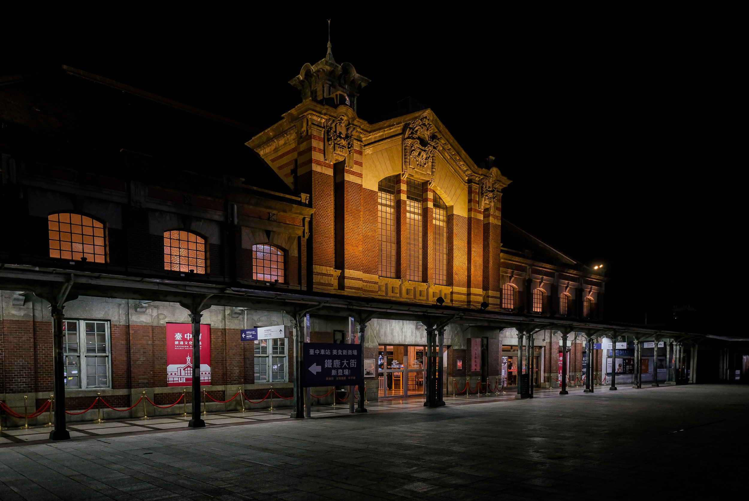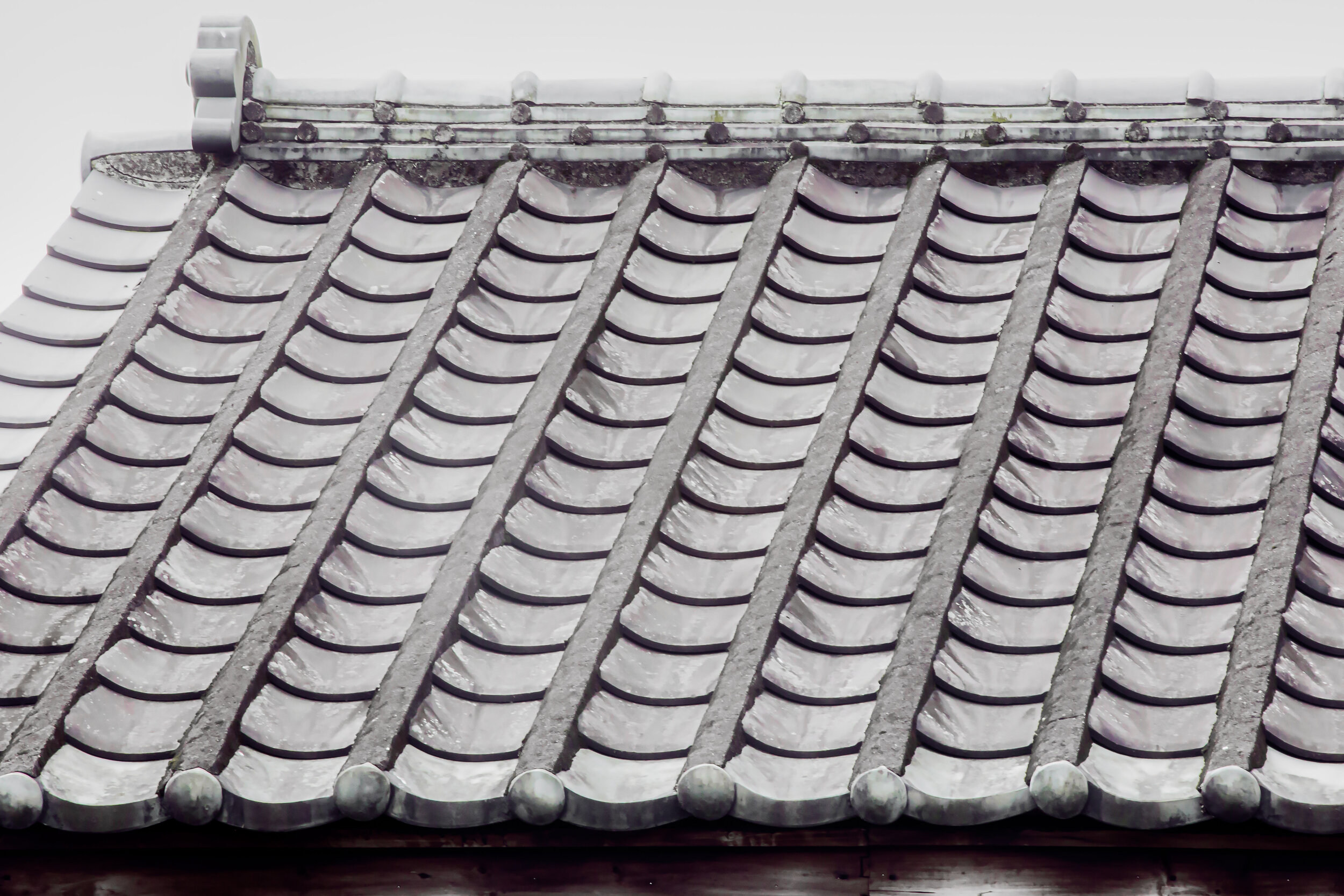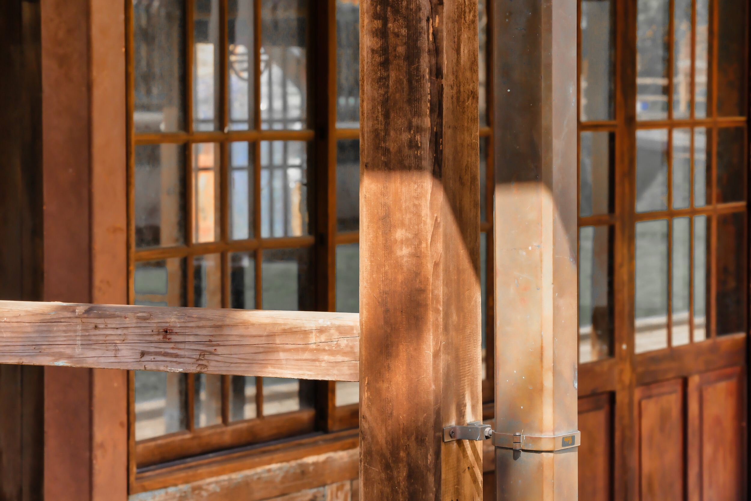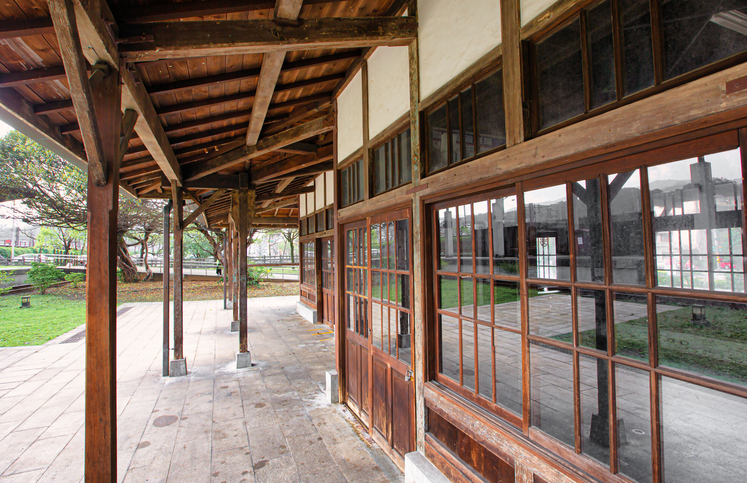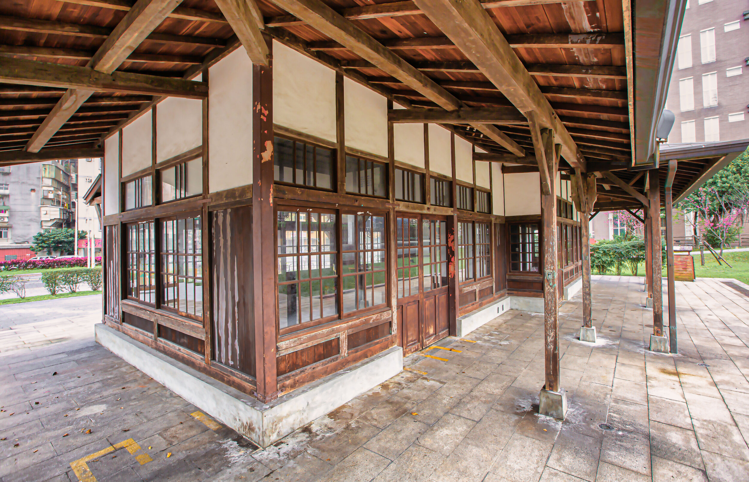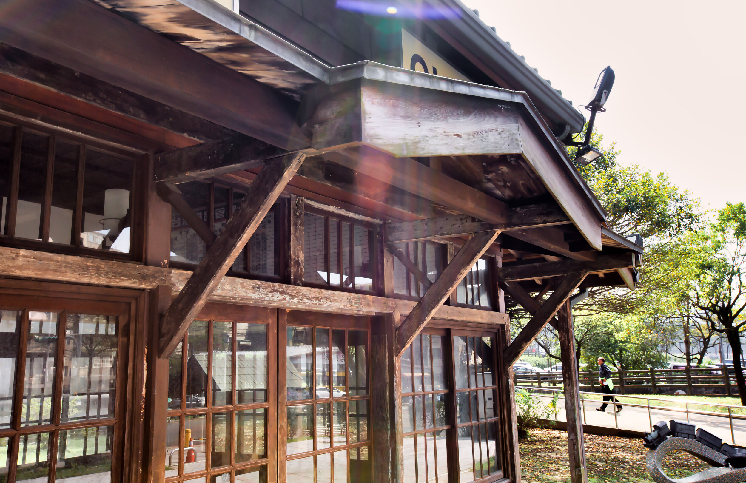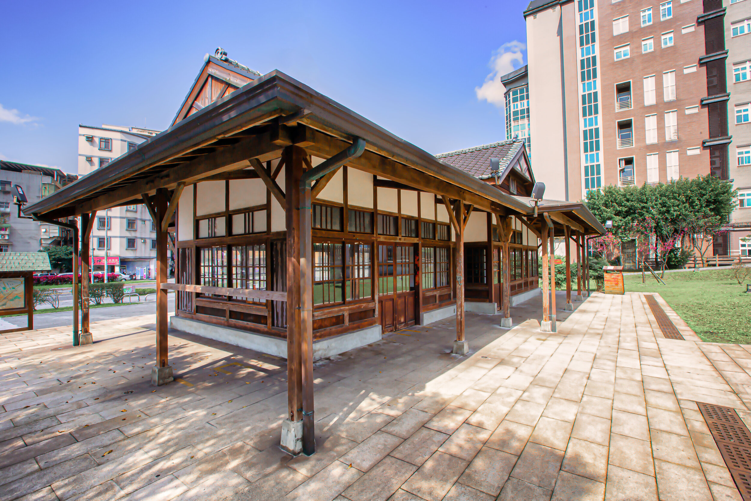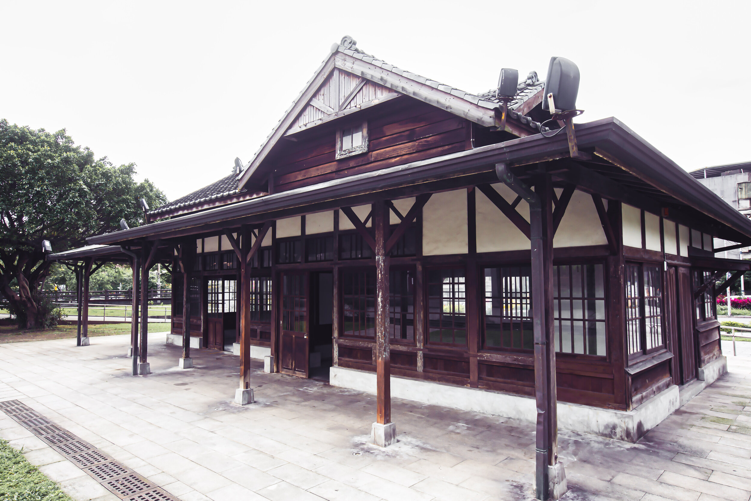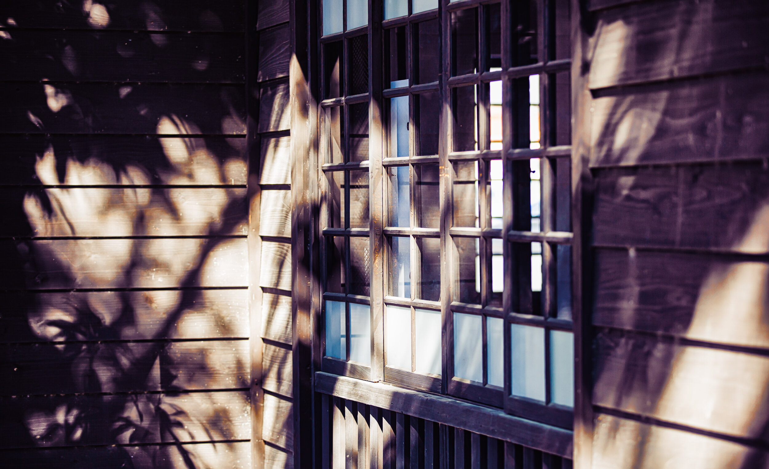These days, it seems like there are historic Japanese-era buildings re-opening in every corner of the country. From top to bottom, the Taiwanese government has invested heavily in the restoration of these buildings and there isn’t a week that goes by that I don’t hear about the opening of something new.
The sudden onslaught of so many new places to visit certainly isn’t something that one should lament, it keeps me busy, but its admittedly becoming quite difficult to prioritize where and when to visit these historic buildings, converted into historic culture parks.
This one though was a no-brainer. I’ve been waiting quite a while for these dorms to reopen.
Not only are they close to home, they’re also across the street from a former Martial Arts Hall.
My visit to the former Longtan Elementary Teachers Dorms was a little like killing two birds with one stone as I got to take new photos of the Martial Arts Hall, and explore the interior while also visiting these beautiful, completely restored dormitories, which if you’re asking me, are pretty damn picturesque.
I’m not going to waste too much time blathering on today, so lets just get into it.
Longtan Teachers Dorms (龍潭國小日式老師宿舍)
Having recently celebrated its 120th anniversary, Longtan Elementary School (龍潭國民小學) is a proud member of a short list of historic Taiwanese educational institutions that date back to the earliest years of Japanese colonial rule that remain open today.
Constructed in 1899 (明治32年) as a Public School (公校 / こうがっこう) for children between the ages of eight and fourteen, one of the colonial government’s earliest successes was their offer of a formal education, which for the first time in Taiwan’s history was opened up to anyone willing to learn, rather than only those who could afford it.
Classes at Public Schools initially only offered language training in reading (讀書), writing (習字), composition (作文), Math (算術), Music (音樂), and Physical Education (健身), but this is something that changed quickly as the island developed, and larger schools were constructed allowing the education system to become much more refined.
Before I talk about Longtan Elementary though, I think it’s important that we first talk a bit about the Longtan (龍潭) of the Japanese era, which was considerably different than it is today.
During the Japanese-era, The “Taoyuan City” (桃園市) that we know today was merely a district (郡) of what was known as Shinchiku Prefecture (新竹州 / しんちくしゅう).
Located in the area south of Taipei, or “Taihoku” (台北州廳), Shinchiku Prefecture encompassed much of what we refer to now as Taoyuan-Hsinchu-Miaoli (桃竹苗), with the capital of the prefecture located in Shinchiku City (新竹市 / しんちくし).
As much of Taiwan was yet to have started to develop at the time, the large cities that we know today as Taoyuan (桃園), Zhongli (中壢), Zhudong (竹東) and Miaoli (苗栗), for example were much smaller settlements at the time, so they were merely classified as ‘districts’ (郡) that were subdivisions of the larger prefecture and could have been broken down into towns and villages.
One of Shinchiku’s most important districts was Taikegun (大溪郡 / たいけいぐん), or what we refer to today as “Daxi” (大溪區), where the colonial government was engaged in the extraction of camphor and harvesting Taiwanese tea for export back to Japan.
With the administrative centre for the district located in “Taikegai” (大溪街 / たいけいがい) or “Daxi Village,” the district was responsible for the administration of 577km² of land and likewise included neighbouring Ryutansho (龍潭庄 / りゅうたんしょう), and the mountain indigenous area (蕃地), known today as Fuxing District (復興區).
More specifically, “Ryutansho” is the area we refer to today as “Longtan District” (龍潭區), one of Taoyuan’s coolest little villages, and home to a large population of Hakka people (客家人).
Links: Shinchiku Prefecture | 新竹州 | 大溪郡 | 龍潭庄
When we talk about the administrative area known as Ryutansho, it’s important to note that during the fifty years of Japanese rule, the colonial government redrew Taiwan’s administrative maps on several occasions.
Over that period however, not much changed in terms of Ryutansho’s geography, and the smaller villages and settlements that were within it apart from it being upgraded as a town in the late 1930s.
Coming equipped with an Assembly Hall (龍潭庄役場 / りゅうたんしょうやくば), Post Office (龍潭郵便局 / りゅうたんしょうゆうびんきょく), Ryutansho Police Precinct (大溪郡警察課龍潭分室), Martial Arts Hall (龍潭武德殿), and more importantly, the Ryutansho Public School (新竹州龍潭公學校), the downtown area of Ryutansho developed with these important public buildings in mind, and to this day continues to retain much of the urban design left behind by the Japanese.
In 1899, when the Public School was first opened, it was simply named Ryumoto Public School (龍元公學校 / りゅうもとこうがっこう), but was later expanded and renamed Longtan Public School (龍潭陂公學校) in 1908, and being one the only educational institutions in the area, it played an important role in the development of the village.
That being said, even though the school has been around for over 120 years, it has continually expanded over that period of time and even now as part of the anniversary celebrations, an entirely new section is being added to the campus. With that in mind, it’s important to note that it wasn’t actually until 1919 (大正8年) that the teachers dormitories started to appear on campus.
Initially there was only one, but as time went by (and the school expanded) several more were constructed next to each other, with a total of seven dormitories constructed by 1938 (昭和13年). Taking almost two decades to build all of them, when you visit today you’ll find a bit of difference in their architectural styles with those constructed between 1928 (昭和3年) and 1938 (昭和1年) in particular showing off the architectural styles of the Showa era.
If you’re reading this and wondering why anyone would take time out of their day to write an article about dormitories, it’s important to note that these ‘dorms’ aren’t the same as what you’re probably thinking. These “dorms” were constructed like traditional Japanese-style homes and unlike your typical university-style dorm, were relatively comfortable.
The earliest dorms constructed at the school were pretty basic in that they weren’t all that large and were constructed solely for single teachers. What came later however was much more refined amd were suitable for teachers and their families, and spoke to the commitment that the colonial government had to constructing quality residences for educators.
According to records, there were five teachers dorms located along the eastern edge of the campus, but when you visit the culture park today, you’ll notice that there are only three buildings.
This isn’t because they’ve torn down any of the dorms, they’re all still there.
It’s simply because the two larger dorms were effectively split into two, while the smaller one was where all the single teachers would have lived.
Officially #3, 5, 7, 9 and 11 on Nanlong Road (南龍路), there is also a Principal’s Residence (校長宿舍) on the other side of the school’s eastern entrance that has been completely reconstructed, but has yet to re-open to the public. There was likewise another dorm located to the right of the Principals Residence, but it collapsed quite a while ago and the space it occupied is now being used by a newer building as part of the school campus.
To better explain each of the dorms, I’m going to separate them based on the official map used by the culture park (below) and identify each of the buildings by their address.
I promise that I’m not going to go into too much detail about the specific architectural style of each of the buildings like I usually do. The reason for this is that the subsequent years after the colonial era (in addition to the restoration of the buildings) altered them significantly from their original architectural designs.
That being said, while the exterior of the buildings doesn’t really do all that much for me, especially with all the ‘cute’ decorations that have been added to the landscaping, the interior of the buildings is absolutely beautiful, and I think the photos should speak for themselves that these dorms would have been really nice to live in.
Before I get into the differences in the dorms, it’s probably easier to talk about their similarities.
Its important to note that these Japanese style dormitories follow a basic design rule in that each of them, no matter if they’re a single or a shared dwelling, must consist of the following three spaces: A living space (起居空間), a service space (服務空間) and a passage space (通行空間).
The living space is considerably different than what we’re used to in western standards as what we might consider a “living room” is actually a brilliant multi-functional space where the family can receive guests, hang out, have their meals, drink tea and sleep.
This space is usually the largest part of these dorms and features “tokonoma” (床の間/とこのま) or large compartments (like a closet) with sliding doors in the walls where blankets, decorations and other necessities are stored during the day.
Link: Tokonoma (Wiki)
The ‘service’ space on the other hand could include a number of rooms, which in the double family dorms might be shared spaces between both sides in order to save space. Service spaces typically include the kitchen (台所 / だいどころ), bathroom (風呂 / ふろ), washroom (便所 / べんじょ), etc.
Finally, the “passage space” in each of these dorms varies, but generally refers to the front and back entrances to the dorm as well as the corridors within, between the living space and the service space.
Each of the dorms have been constructed using the irimoya-zukuri (入母屋造) style of design, which basically means that the base of the building is smaller than the roof, the weight of which is supported by a network of trusses (屋架) constructed in the ceiling that help to support the weight of the four-sided sloped hip roof (四坡頂). However, even though the roof of these dorms follows a traditional Japanese architectural design, they obviously can’t be compared to what you’d find on a temple or shrine, which are much more elaborate.
When the buildings were restored, the original roof tiles were replaced with plastic-looking black tiles. Similarly, the wooden shitamiita (下見版 / したみいた) siding on the buildings has been completely replaced. The siding is still too new and is quite dark in colour, but as they age the colours will fade and they’ll look more like what you’d expect from a Japanese building of this kind.
#3 Nanlong Road Single Dormitories (獨棟房舍)
Located on the corner of Nanlong Road (南龍路) and Donglong Road (東龍路), the Number 3 dormitory was the the smallest of all the dorms and was originally used as a shared accommodation for single teachers (獨棟房舍).
The interior of the building features a couple of rooms, which would have been used as a living space and a service space as mentioned above.
Records don’t really indicate how many teachers lived inside the dorm, but I can’t imagine they would have crammed a bunch of people inside as the building is considerably smaller than the others.
Today the dorm is used as a Tourist Information Centre (遊客服務中心) and is where you’ll find some helpful people that will assist in introducing you to the culture park.
#5-7 Nanlong Road Family-style Shared Dormitories (雙併二戶建宿舍)
The Number 5-7 building is a ‘family-style shared dormitory’ that was essentially split into two, which I suppose you could compare to a duplex in the west. This allowed for two families to take up residence within the building, which was split down the middle and featured entrances on both the front and back.
When the colonial era ended and the Japanese left Taiwan, the house was occupied for quite some time and several modifications were made to the interior and exterior of the building. That being said, the restoration process was quite successful in returning much of the dorm to its original layout, and the interior is quite beautiful, especially on a sunny day when the wood in the building shines in the sun.
Today the building is used to showcase the literary expertise of local authors Chung Chao-Cheng (鍾肇政) and Wu Zhuoliu (吳濁流), and is a perfect setting to sit on one of the cushions on the tatami floor to read the work of one of the two famed Hakka authors.
While it isn’t exactly a library, you’re likely to come across other people reading while inside, so try not to much too much noise if you’re checking it out!
#9-11 Nanlong Road Family-style Shared Dormitories (雙併二戶建宿舍)
Of the three dorm buildings, the Number 9-11 house is probably the most important with regard to the contemporary use of the dorms - and probably one of the main reasons why they were ultimately protected as heritage sites by the government.
The dorm was home to author Chung Chao-Cheng and his family both before and after the colonial era in his capacity as an educator at Longtan Elementary School (more on that later).
While the other two buildings have been faithfully restored to their original architectural design and layout, this building wasn’t changed very much during the restoration process due to its significance as the home of the iconic author. With this in mind, you’ll notice that there are a number of modifications to the building, including the addition of a cement kitchen and dining room that extends from the far left of the building.
The sad thing about the life of this famed author is that for much of it, he lived in relative poverty. So, in addition to his teachers salary, he made a little extra cash to support his large family by raising pigs to be sold at the local market as well as birds to be sold as pets. To that effect, when you visit today you’ll still find a pig pen located in front of the house (there aren’t any pigs in it) in addition to some of his old bird cages within the front porch of the building on the opposite site.
The interior of the building has certainly been fixed up quite a bit, restoring many of the original Japanese elements of the design, but there are quite a few of Chung Chao-Cheng’s personal belongings that have been left in place to help to tell the story of his life.
There are aspects of the interior of this building that I think are pretty beautiful, but I was much more impressed by the beauty of the middle dorm which was more faithfully restored to its original condition.
I can completely understand however why these decisions were made when the restoration project was taking place, and appreciate that the part is also a celebration of his life.
Speaking of which, let’s move on and talk about his life and the park a little bit!
Chung Chao-Cheng Literary Park (鍾肇政文學生活園區)
Chung Chao-Cheng (鍾肇政) lived the better part of his life in the Longtan Elementary School Dorms. During his formative years, his father was a teacher at the school, which allowed for his rather large family to stay in the dorms. He then later following in his father’s footsteps and became a teacher at the school, where he ultimately spent much of his professional career.
That being said, the teaching career of Chung Chao-Cheng is not what he’s best known for.
Rising to fame with his novel, “The Dull Ice Flower” (魯冰花) in 1960, Chung was an award-winning author who wrote over one hundred and fifty short stories and forty novels. Known for his promotion of Taiwanese nativist literature (鄉土文學), and his lifelong battle to promote Hakka language and culture.
With his “Taiwanese Trilogy” (台灣人三部曲), Chung authored one of the most authoritative works on the modern history of Taiwan, highlighting the nativist theme that depicted the Taiwanese people’s struggle for existence, identity and self-determination.
Link: Taiwan Nativist Literature | 台灣鄉土文學論戰 (Wiki)
Part of the ‘translingual generation’, Chung was a speaker of Japanese, Taiwanese, Hakka and Mandarin, but (like everyone else in Taiwan at the time) was forced to speak the latter in his capacity as an educator by the Chinese Nationalist-led government.
The suppression of Taiwan’s native languages by the Chinese Nationalists was an issue that was near and dear to Chung’s heart and he used his notoriety as an author to become one of the key figures in the Hakka Language Restoration Movement (還我客家母語運動) which fought for the basic right to speak Hakka in public.
Chung’s battle resulted in the eventual formation of the Taiwan Hakka Association for Public Affairs (台灣客家公共事務協會) in 1990, the Formosa Hakka Radio Station (寶島客家廣播電台) in 1994, and the Hakka Affairs Council (客家委員會) in 2001.
Today the preservation and promotion of Hakka culture and language is experiencing somewhat of a renaissance all around Taiwan, and Chung Chao-Cheng will forever be recognized as one of the key figures in the struggle to keep Hakka culture alive.
Having lived in the teachers dorms during the Japanese-era as a child, Chung took a job as a teacher at Longtan Elementary in 1946 (民國39年) and worked there until 1979 (民國68年), during which time he authored many of his most famous literary works.
When the Taoyuan City Government registered the dormitories as Protected Historic Buildings (歷史建築) in 2012 (民國101年), plans were made to restore the buildings and open them up to the public. In most cases with these historic properties, the government has to think long and hard to come up with ideas for how to properly use the space, especially after investing so much money on their restoration.
In this case however, it was a no-brainer.
Link: The Role Of Public-Private Partnerships In Conserving Historic Buildings In Taiwan
However, with NT $30,000,000 provided by the Hakka Affairs Council and $10,000,000 from the local government, investment in the restoration of these dorms went well over $1,000,000 USD, so it was never going to be a space that was wasted.
So even though I’ve titled this article, “Longtan Teachers Dorms”, they’re officially known today as the Chung Chao-Cheng Literary Park (鍾肇政文學生活園區), and includes all of the dorms in addition to the former Martial Arts Hall (龍潭武德殿) across the street from the school.
And I’m guessing in the future will also include the recently restored Principal’s dorm.
Showcasing the life and the literary works of Mr. Chung, the culture park is a celebration of his life and allows guests to respectfully enjoy the beautiful Japanese architecture of the buildings, while also learning about this important Taiwanese figure.
Like the Wu Zhuo-Liu Memorial Home (吳濁流故居) in nearby Hsinpu Village (新埔鎮), you’ll find that a visit to these historic dorms will ultimately take up a lot more of your time than you originally expected as there is so much to see, and learn while visiting this beautiful park.
Getting There
Address: #196 Dong-long Road, Longtan District, Taoyuan City (桃園市龍潭區東隆路196號)
GPS: 24.99368 121.29696
The Chung Chao-Cheng Literary Park is located within the downtown core of Longtan District (龍潭區) in the south-east area of Taoyuan City, close to the mountains. The village is located near the Shimen Reservoir (石門水庫), and the popular Daxi Old Street (大溪老街), and is serviced by the Formosa Freeway (國道三號).
That being said, given Longtan’s geographic location near the mountains, it isn’t serviced by the Taiwan railway.
This means that if you plan on visiting, you’ll need to have access to your own means of transportation or rely on one of the various buses that runs through the area.
Car / Scooter
If you’re driving a car, simply input the address or the GPS coordinates provided above into Google Maps or your preferred GPS system and you shouldn’t have much trouble finding your way.
Its important to note however that the park is located within the downtown core of Longtan and is near the local wet market, which makes the area quite busy and difficult to find parking.
If you plan on visiting, you’ll want to take note of the two paid parking lots on Lane #200 of Donglong Road, which is adjacent to the nearby Martial Arts Hall.
If you’re riding a scooter out to Longtan, you should be able to easily find a parking spot along the road near the hall, but don’t park directly in front as you may end up getting a ticket.
Public Transportation
If you’re coming from Taipei, there are a number of options for getting to Longtan.
Kuo-Kuang Bus #1820 (國光客運) Taipei (台北) - Chu-dong (竹東)
Taiwan United Bus #5350 (台聯客運) Taipei (台北) - Leofoo Village (六福村)
Yalan Bus #1728 (亞聯客運) Taipei (台北) - Longtan (龍潭) - Hsinchu (新竹)
Taoyuan Bus #712 (桃園客運) Yongning MRT Station (捷運永寧站) - Longtan (龍潭)
United Bus #709 (統聯客運) Yongning MRT Station (捷運永寧站) - Ping Chen (平鎮)
If you’re taking the train to Taoyuan, the closest railway stations are the Taoyuan Railway Station and Zhongli Station and from each, you’ll have to transfer to a local bus.
From Taoyuan Railway Station (桃園火車站)
Taoyuan Bus #5053 (桃園客運) Taoyuan (桃園) - Longtan (龍潭)
Taoyuan Bus #712 (桃園客運) Yongning MRT Station (捷運永寧站) - Longtan (龍潭)
From Zhongli Railway Station (中壢火車站)
Zhongli Bus #701 (中壢客運) 804 Hospital (804醫院) - Linkou Hospital (林口長庚醫院)
Hsinchu Bus #5671 (新竹客運) Zhongli (中壢) - 804 Hospital (804醫院)
For these Zhongli Buses, you’ll have to walk from the Railway Station down Chung Cheng Road (中正路) to the Zhongli Police Precinct (中壢分局) to get the bus. The bus stop is located opposite the Japanese-era Police Dorm Culture Park, on Yan-Ping Road (延平路), but is also well worth a visit if you’re there.
No matter which bus you take to Longtan, once you arrive at the station there, the park is only a short walk away and there are lots of things to see and lots of great food in between.
Longtan is a really interesting little Hakka village and apart from these beautiful dorms, nearby you’ll also find the Japanese-era Longtan Martial Arts Hall, Longyuan Temple (龍元宮), Nantian Temple (南天宮), Longtan Lake (龍潭大池), the Miracle Terrace (聖蹟亭) and the hip Lingtan Art Street (菱潭街興創基地).
Hours: Tuesday - Friday from 8:30 - 12:00, 13:30 - 17:00 and Weekends - 8:30 - 17:00.
(Closed on Mondays and National Holidays)
Website: Official Page (Chinese only)| Chung Chao-Cheng Literary Park (Facebook)
References
Shinchuku Prefecture | 新竹州 (Wiki)
龍潭庄 (Wiki)
公學校 (Wiki)
Chung Chao-Cheng | 鍾肇政 (Wiki)
The author who launched Taiwan’s roman-fleuve (Hakka Affairs Council)
桃園市龍潭國民小學 - 學校歷史 (龍潭國小)
日治時期臺灣桃竹苗地區的客家教育 (江孏乙)
好山好水好文學 魯冰花的故事 鍾肇政文學生活園區 (Fun假趣)
龍潭國小日式宿舍 (桃園市政府文化局)
龍潭國小日式宿舍:歷史沿革 (龍潭文學館籌備工作站)
龍潭國小日式宿舍:建物現況和測繪成果 (龍潭文學館籌備工作站)
龍潭國小日式宿舍 (國家文化記憶庫)
龍潭國小日式宿舍群重現客家文學之美 (Yahoo新聞)













