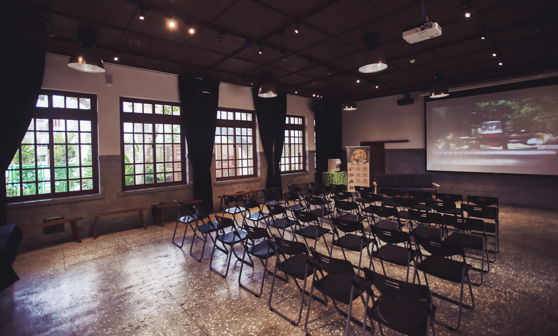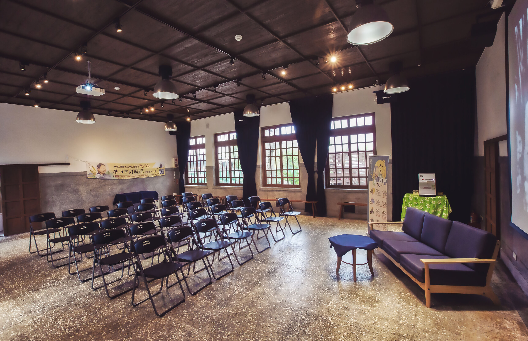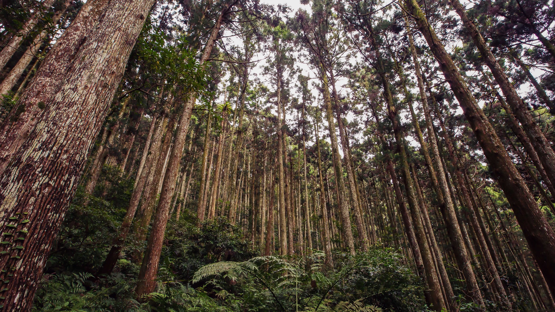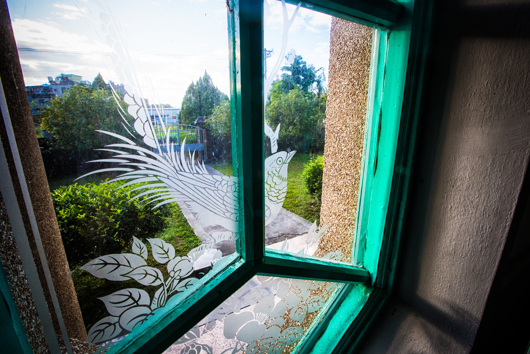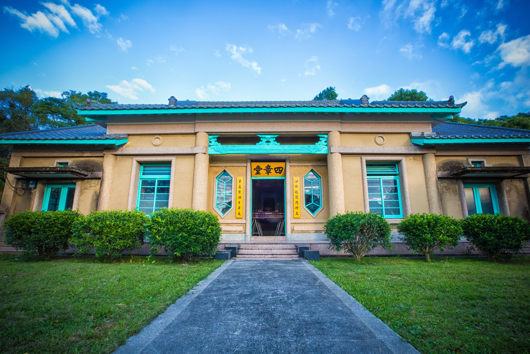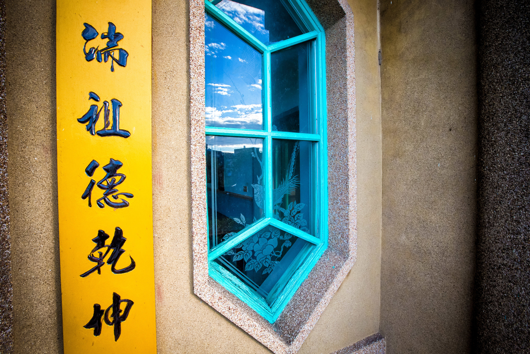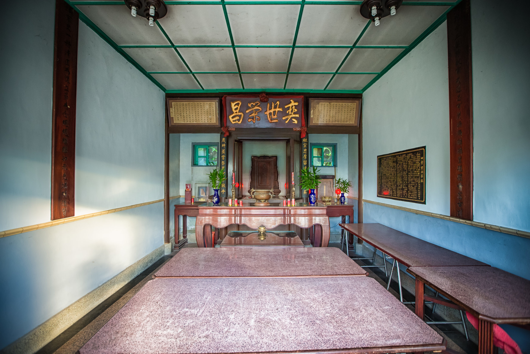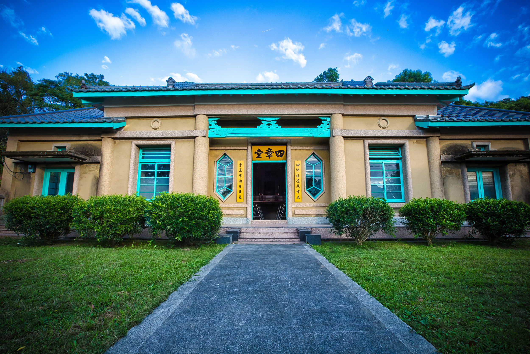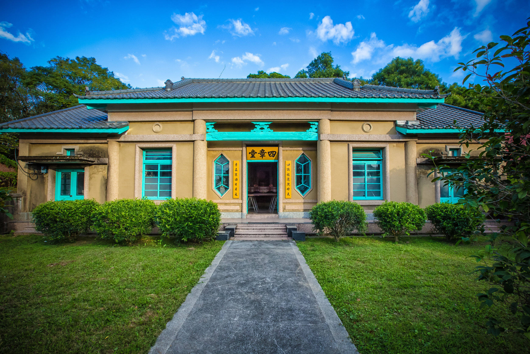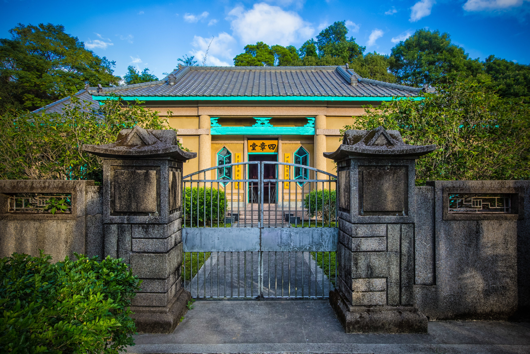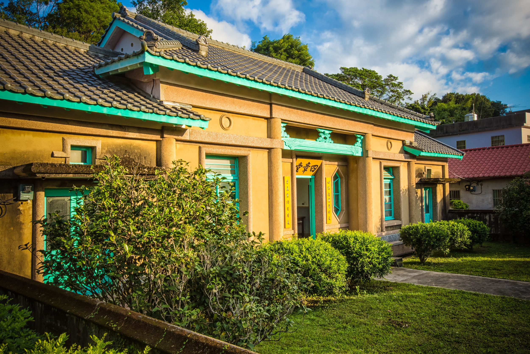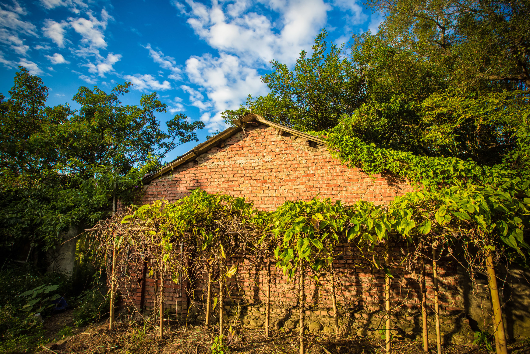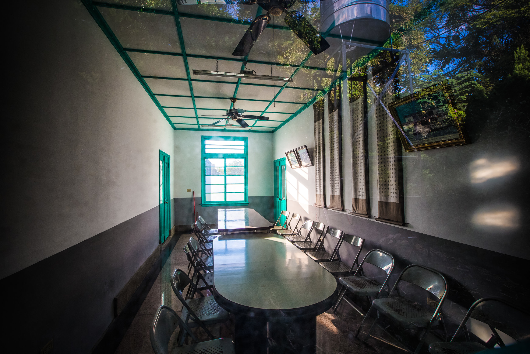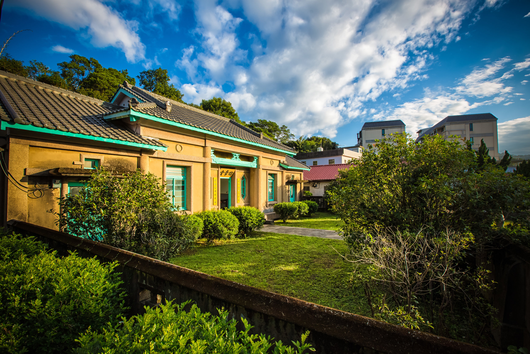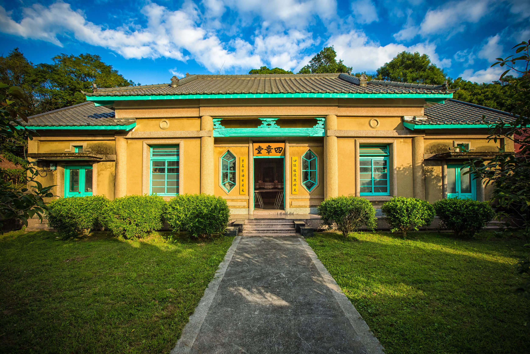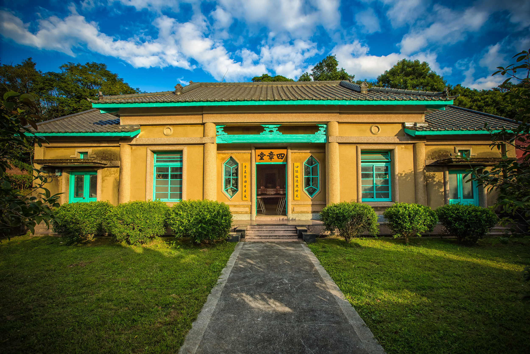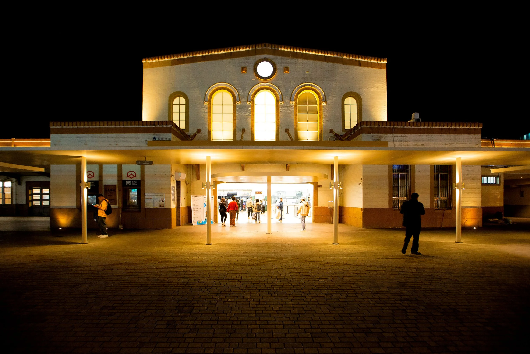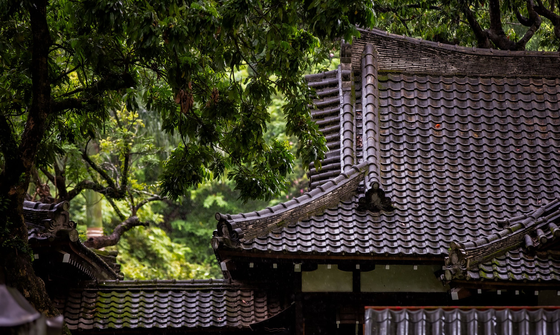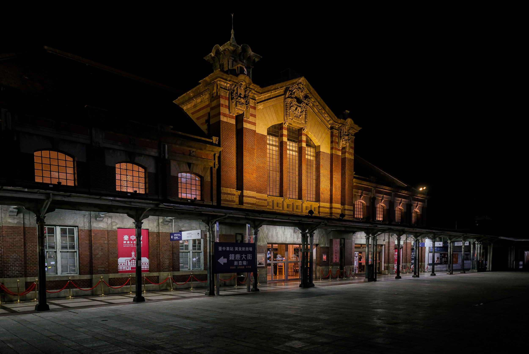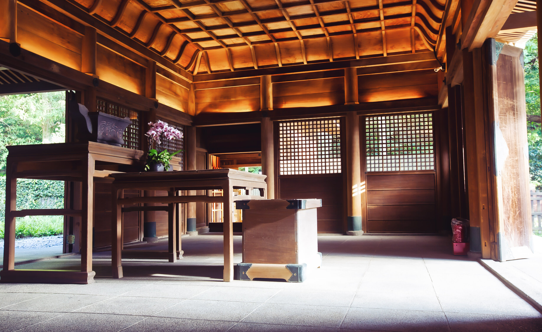When I wrote this article several years ago, I was still quite new to this whole blogging thing and was likewise just starting out exploring historic buildings from the Japanese era.
Keeping in mind that the Longtan Martial Arts Hall was the first of Taiwan’s Martial Arts Halls that I visited (and wrote about), when I look back on the original article, it’s easy to see how little I knew back then and how much I’ve learned over the past few years.
Given that my visit to the Martial Arts Hall was done prior to its restoration, I had always planned to make a return visit to update this article, and now that its re-opened to the public, it’s my turn to give this space a fresh look!
So I’m back with an entirely new article that includes new photos mixed in with the older ones, and more importantly several years of experience researching and learning about these historic buildings.
This update includes considerably more information than the original one did, but to keep it shorter, I’ve removed some of the original elements that didn’t focus specifically on the building. A lot of that information focused on providing an explanation of what the Japanese-era was, and the purpose of these Martial Arts Halls.
While it should be fairly straight forward that this historic building was once a space for practicing Martial Arts, the original intent and the significance of these buildings requires a bit more reading to understand their purpose.
Thus, if you haven’t already, I recommend stopping here and reading my general introduction to Taiwan’s Martial Arts Halls, which details the purpose of the buildings, their history and where else you’re able to find them around the country!
Link: Martial Arts Halls of Taiwan (臺灣的武德殿)
If you’re up to date with all of that, let’s just get into it!
I first visited the Longtan Martial Arts Hall years ago prior to its restoration, which was a time when the historic Hakka village of Longtan (龍潭) was undergoing a bit of a transformation in the way it presents itself to the rest of the world.
Once a quiet little town nestled in the mountains of south-eastern Taoyuan, Longtan was a gem for those of us who knew about it, but has traditionally been overshadowed by Daxi Old Street (大溪老街), the Shimen Reservoir (石門水庫), and areas further up in the mountains.
In the years since then, the Taoyuan City Government has invested heavily in the historic village with several projects that have caught the attention of domestic tourists.
Even though Longtan isn’t considered a tourist “Old Street” (老街) in the way that Daxi or Sanxia is, visitors these days are easily able to park their car, grab a Youbike or walk around the downtown core of the village, which features quite a few destinations, with the Martial Arts Hall being just one on a long list!
Having undergone a several year restoration project, the long-awaited reopening of the Longtan Martial Arts hall took place with lots of local fanfare and was expected to become one of the villages most popular tourist attractions.
The photos above were taken prior to the restoration of the hall
Then COVID-19 reared its ugly head and wreaked havoc across the world, putting a halt on international tourism and for a period, domestic tourism as well. All of the tourists that the Taoyuan City Government had hoped to attract to the area weren’t showing up, so it was decided that the Martial Arts Hall would remain closed, except for special occasions, until people started traveling again.
This caused a bit of a headache for me personally as I visited the area on several occasions hoping to be able to finally get inside the building to see the interior but ended up being denied each time!
Fortunately things are starting to settle down and the Martial Arts Hall (and nearby tourist attractions) is slowly opening up on a full-time basis to an ever-expanding rotation of art and cultural exhibits, making it an important stop when visiting Longtan!
Longtan Martial Arts Hall (龍潭武德殿)
Let me start out this much more in-depth history of the Martial Arts Hall with an apology.
When I first wrote about the Longtan Martial Arts Hall, I reported that it dates back to 1930 (昭和5年), but didn’t really include much else about its long history - and for the past few years that is what I’ve had published on my blog for all to see. When I first starting writing about this stuff, I admit that I relied a little too much on information provided by Chinese language Wikipedia, which I’ve discovered doesn’t necessarily always provide factual information.
The Longtan Martial Arts Hall actually dates back to 1937 (昭和12年) and is a borough-level branch (分會) of the only other Martial Arts Hall that remains in Taoyuan today, the Daxi Martial Arts Hall (大溪武德殿).
This was because at the time, Longtan was administered as a borough of Daxi, which was a much larger and more economically significant town at the time (although I think one could argue that this remains the same today).
Taiwan’s political and geographic administration was much different than it is today, and the Taoyuan City (桃園市) that we know currently was simply just a part of greater Shinchiku Prefecture (新竹州 / しんちくしゅう) with Taikegun (大溪郡 / たいけいぐん) acting as the local administrative centre for Taikegai (大溪街 / たいけいがい), Ryutansho (龍潭庄 / りゅうたんしょう) and the mountain Indigenous area (蕃地), known today as Fuxing District (復興區).
Thus according to the hierarchical branch ranking system, the Longtan Martial Arts Hall (分會) was overseen by the Daxi Martial Arts Hall (支所) and the Shinchiku Prefectural Martial Arts Hall (支部), all of which ultimately received orders from the “Taiwan Martial Arts Hall Branch of the Dai Nippon Butoku Kai” (大日本武德會臺灣支部).
If anything, modern Japanese governance is known for being exceptionally skilled at instituting confusing forms of hierarchical bureaucracy, and all of this bureaucratic red-tape is just part of the democratic experience and ensures that if the shit hits the fan that there is someone available to take the blame.
Constructed next to the Ryutansho Police Precinct (大溪郡警察課龍潭分室) and directly across from the Ryutansho Public School (新竹州龍潭公學校), the Martial Arts Hall functioned primarily as a space for the local police to train in Martial Arts, and in conjunction with local Shinto Shrines and Buddhist temples sought to propagate ”Japanese spirit” (大和魂) amongst the local people.
One of the things that I failed to mention in my brief introduction to the history of the Martial Arts Hall in my first attempt at introducing the building was what happened after the Japanese Colonial Era ended.
In terms of the history of the building, that information is probably a lot more important as it explains why it has been able to survive for so long, unlike so many of its contemporaries.
Suffice to say, it was constantly occupied and that ensured that it was never demolished.
1945 (民國34年) - 1946 (民國35年) - Household Registration Branch (戶政所)
Shortly after the Japanese surrendered control of Taiwan to the Republic of China, the hall was converted into a temporary Household Registration Branch (戶政所) to start recording the personal information of the residents of Longtan for governmental purposes.
1950 (民國39年) - 1957 (民國46年) - Air Force Barracks (空軍宿舍)
Due to the housing crisis brought on by millions of refugees coming to Taiwan in 1949, the Air Force rented the hall from the local police as a place to house members of the Air Force who were stationed at the base in Longtan.
1957 (民國46年) - 1974 (民國63年) - Longtan Township Assembly Offices (龍潭鄉民代會辦公室)
During this period of time, the hall was rented by the Longtan Township Administration (龍潭鄉民代會), which used it as an office for some of their employees as space at the administration building at the time was limited.
1974 (民國63年) - 1989 (民國778年) Longtan Police Station Standby Room (龍潭分駐所備勤室)
When the Township Assembly moved out (after having a new building constructed), the Longtan Police Station took control of the building again and used it as a Standby Room (備勤室) for its officers.
1993 (民國82年) - 2010 (民國99年) - Police Barracks / Health Centre (龍潭衛生所汪射室 / 龍潭分駐所警員宿舍)
During this period, the Longtan Police Station renovated the interior of the building and used it as a barracks for the police who were stationed in the area. A space was also made available to the Longtan Health Centre which utilized it as a space for providing necessary vaccinations and injections for the local people.
2013 (民國102年) - 2019 (民國108年) Protected Historic Building (歷史建築) / Restoration
In 2013, the Taoyuan City Cultural Affairs Bureau (桃園市文化局) registered the Longtan Martial Arts Hall as a Protected Historic Building (歷史建築) explaining that it was one of the ‘most complete’ buildings from the Japanese Colonial Era left standing in Longtan, and because it was one of the only two remaining Martial Arts Halls in Taoyuan. (Official explanation and translation below)
『龍潭武德殿乃是目前龍潭鄉所遺留下來日治時期的建築中最完整的一棟建築物。其建築物的建築形式乃是「和洋風」的建築形式。也是目前桃園縣僅存的二所武德殿的其中之一所。』
Registered under Article 1 and Article 3 of the Cultural Assets Law (依據文資法), which are meant to preserve and utilize cultural assets to enrich the lives of local citizens, the hall was recognized as a historic building with cultural significance with enough of its original architectural design still intact.
Link: 歷史建築 - 龍潭武德殿 (桃園市政府文化局)
Once the building received official protection as a historic structure, the government was tasked with coming up with plans to restore it and reopening it for the enjoyment of the public.
This period of time saw the Martial Arts Hall closed while a restoration project was planned and carried out.
This several year project reinforced the structure and made repairs to the building on both the interior and exterior.
Now that the restoration process has been completed, the Taoyuan Cultural Affairs Bureau plans to use the space for culturally significant events such as art exhibitions and other exhibitions focused on the history of the area and more importantly as an extension of the newly opened Japanese-era Longtan Elementary School Teachers Dormitories across the street.
Architectural Design (龍潭武德殿設計)
Even though a restoration project was ultimately necessary to ensure its continued survival, the Longtan Martial Arts Hall had long been considered the most well-preserved of all the Martial Arts Hall in Taiwan.
If we take into consideration that it was more than eighty-years old before being restored, in addition to the number of tenants that moved in and out over the years, its kind of amazing that the building remained in such good shape.
Maybe we shouldn’t actually be all that surprised though.
One of the major differences between the Japanese and the Chinese Nationalists who came after them, was in the way they looked at Taiwan - The Chinese Nationalists were of the attitude that the island was simply a ‘temporary’ stop on the road to retaking their homeland, while the Japanese never really had any intention to leave.
The evidence of those polar-opposite approaches is easily seen through the buildings that were constructed during both eras - If we take this Martial Arts Hall as an example, it remained in excellent shape after eight decades while buildings that had been constructed several in the decades after the Japanese left are on the verge of collapse.
The Longtan Martial Arts Hall was built with a fusion of Japanese and Western construction techniques that mixed concrete, brick and beautiful Taiwanese cypress. This so-called east-west fusion (和洋混和風建築) style of architectural design was popular with the Japanese architects of the day, who expertly blended traditional architectural design with modern western construction techniques that were common in Europe, namely the baroque and gothic styles.
Interestingly, when we talk about east-west fusion, it’s important to note that even within the “east”, lots of cultural fusion was also taking place. Even though the building appears to be what most would consider common for traditional ‘Japanese-style’ architecture, that in itself was heavily influenced by the architectural style of the Tang Dynasty (唐式宮殿建築) in China.
That being said, the Longtan Martial Arts Hall was designed with the Irimoya-zukuri (入母屋造 / いりもやづくり) layout, which includes a variation of the ‘hip-and-gable roof’ (歇山頂) rising up to resemble a mountain-like structure.
The roof of this Martial Arts Hall certainly isn’t as elaborate in design as some of the other Martial Arts Halls remaining in Taiwan, but that certainly doesn’t mean it isn’t an intricately designed masterpiece.
As is the case with this style of architectural design, the roof is considerably larger than the base, known as the ‘moya’ (母屋) and is held up by a network of pillars and trusses that distribute the weight evenly.
When it comes to the design of roofs like this, it’s easier to think about them as two separate entities that join together. In this way we can see that the ‘hip’ or ‘yosemune’ (寄棟) is the lower four-sided section of the roof, while the ‘gable’, known as the ‘tsuma’ (妻) is located near the top and faces in the opposing direction.
There is somewhat of an optical illusion taking place with these roofs as the ‘gable’ appears as if its a narrowest section, but it essentially covers the ‘moya’ allowing the ‘hip’ section below to extend beyond the base of the building.
In typical Irimoya-designed buildings, the ‘hip’ part of the roof extends beyond the ‘moya’ so that it can cover the ‘hisashi’ (廂), a style of veranda that encircles the building. The absence of a hisashi on this building however means that the roof doesn’t really need to extend so far, which is part of the reason why this roof looks somewhat less elaborate in comparison to other Martial Arts Halls.
While appearing simple in terms of design, the roof does contain the following decorative elements:
Hiragawara (平瓦 /ひらがわら) - A type of arc-shaped clay roofing tile.
Munegawara (棟瓦 /むねがわら) - Ridge tiles used to cover the apex of the roof.
Onigawara (鬼瓦/おにがわら) - Decorative roof tiles found at the ends of a main ridge.
Nokigawara (軒瓦/のきがわら) - The roof tiles placed along the eaves lines.
Noshigawara (熨斗瓦/のしがわら) - Thick rectangular tiles located under ridge tiles.
Sodegawara (袖瓦/そでがわら) - Cylindrical sleeve tiles
Tsuma (妻/つま) - The triangular shaped parts of the gable on the roof under the ridge.
Hafu (破風板/ はふいた) - Bargeboards that lay flat against the ridge ends to finish the gable.
Working in tandem with the roof and giving it more shape, the building is equipped with a traditional ‘hafu door’ (破風門), which is essentially a covered porch that opens up to the main doors of the hall. This style of porch is a popular design indicative of Japanese architecture dating back to the Heian Period (平安時代) from 794-1185, but is also heavily influenced by the architecture of the Tang Dynasty in China, as mentioned earlier.
Porches like this extend from the front of the building and require pillars to hold up the roof that covers it.
In this case, the roof mimics that of the rest of the building in that it is also hip-and-gable in design, albeit facing in the opposite direction. The four-sided roof on the porch rises up, but its triangular-shaped ‘tsuma’ faces to the front rather than to the side.
In most cases these porches are held up by thick timber polls, but here they’ve used reinforced concrete to maintain a fluid design with the rest of the building.
The recent restoration of the building included the addition of traditional ‘rain chains’ or ‘kusari-doi’ (鎖樋 / くさりとい), which are both decorative and functional at the same time!
Prior to the restoration of the building, the windows that surround it were modified and weren’t of the traditional Japanese sliding-glass variety. They were truthfully really unattractive and in traditional Taiwanese fashion featured rusted and deformed security gates that were meant to prevent anyone from gaining access to the building through the windows.
This is one area where the restoration of the building really stands out as the windows have been restored to what you’d expect from a building like this, and add to the beauty of the building rather than taking away from it.
In a design feature that differentiates this hall from the others around Taiwan, the windows aren’t as large, so in what seems like an attempt to allow even more natural light and fresh air into the building, you’ll find that the front facade has three entrances - one on both sides of the main doors while the rear of the building consists entirely of windows.
As for the interior, let me preface this by saying that I had to wait more than five years to actually enter the building, so the anticipation built for quite a long time. In the meantime, I visited other Martial Arts Halls in Daxi, Taichung, Changhua, Xinhua, Tainan, Kaohsiung and Qishan, so I pretty much knew what to expect when I got inside.
With that in mind, let me just say that the interior of the building was rather underwhelming.
Considering that the space is currently used by the Taoyuan City Government to hold art exhibitions and cultural events, the walls are full of a bunch of needless decorations, the ceiling has been filled in with modern panels and lighting, and a large portion of the wall is taken up with projector screens and other electronic equipment.
Likewise, the hardwood floor has been replaced with cement tiles, which is unfortunate.
It’s possible that I waited so long to see the interior of the building that I was easily let down, but I’m not particularly a big fan of these buildings being filled with a bunch of unrelated paraphernalia after they’re restored.
They’re supposed to be simple in their design, so it would be nice if the government could find a balance between providing an exhibition space, and keeping with tradition.
Even though the Martial Arts Hall has served a number of different roles over its almost a century-long history, one thing that never changed are the two beautiful Taiwanese Arhat Pine Trees (臺灣羅漢松) that were planted in front of the building.
Both of the trees measure over 30 centimetres in diameter, and if sold would go for around $30,000 USD each.
Don’t get any ideas.
Getting There
Address: #198 Donglong Road, Longtan District. Taoyuan City (桃園市龍潭區東龍路198號)
GPS: 24.863580 121.214680
The Longtan Martial Arts Hall is located within the downtown core of Longtan District (龍潭區) in the south-east area of Taoyuan City, close to the mountains. The former village is located near the Shimen Reservoir (石門水庫) and the popular Daxi Old Street (大溪老街) and is serviced by the Formosa Freeway (國道三號).
That being said, given Longtan’s geographic location near the mountains, it isn’t serviced by the Taiwan Railway.
This means that if you plan on visiting, you’ll need to have access to your own means of transportation or rely on one of the various buses that runs through the area.
Car / Scooter
If you’re driving a car or scooter, simply input the address or the GPS coordinates provided above into Google Maps or your preferred GPS system and you shouldn’t have much trouble finding your way to the hall.
Its important to note however that the Martial Arts Hall is located within the downtown core of Longtan and is near the local wet market, which can make the area quite busy and difficult to find parking.
If you plan on visiting, you should take note of the two paid parking lots on Lane #200 of Donglong Road, which is adjacent to the hall.
If you’re riding a scooter, you should be easily able to find a parking spot along the road near the hall, but don’t park directly in front as you may end up getting a ticket.
Public Transportation
If you’re coming from Taipei, there are a number of options for getting to Longtan.
Kuo-Kuang Bus #1820 (國光客運) Taipei (台北) - Chu-dong (竹東)
Taiwan United Bus #5350 (台聯客運) Taipei (台北) - Leofoo Village (六福村)
Yalan Bus #1728 (亞聯客運) Taipei (台北) - Longtan (龍潭) - Hsinchu (新竹)
Taoyuan Bus #712 (桃園客運) Yongning MRT Station (捷運永寧站) - Longtan (龍潭)
United Bus #709 (統聯客運) Yongning MRT Station (捷運永寧站) - Ping Chen (平鎮)
If you’re taking the train to Taoyuan, the closest railway stations are the Taoyuan Railway Station (桃園火車站) and Zhongli Station (中壢火車站) and from each, you’ll have to transfer to a local bus.
From Taoyuan Railway Station (桃園火車站)
Taoyuan Bus #5053 (桃園客運) Taoyuan (桃園) - Longtan (龍潭)
Taoyuan Bus #712 (桃園客運) Yongning MRT Station (捷運永寧站) - Longtan (龍潭)
From Zhongli Railway Station (中壢火車站)
Zhongli Bus #701 (中壢客運) 804 Hospital (804醫院) - Linkou Hospital (林口長庚醫院)
Hsinchu Bus #5671 (新竹客運) Zhongli (中壢) - 804 Hospital (804醫院)
For these Zhongli Buses, you’ll have to walk from the Railway Station down Chung Cheng Road (中正路) to the Zhongli Police Precinct (中壢分局) to get the bus. The bus stop is located opposite the Japanese-era Police Dorm Culture Park, on Yan-Ping Road (延平路), which is also well worth a visit if you’re there.
No matter which bus you take to Longtan, once you arrive at the station, the Martial Arts Hall is only a short walk away and there are lots of things to see and lots of great food in between.
Longtan is a really interesting little Hakka village and apart from the Martial Arts Hall, nearby you’ll also find the Japanese-era Longtan Elementary Teachers Dormitories, Longyuan Temple (龍元宮), Nantian Temple (南天宮), Longtan Lake (龍潭大池), the Miracle Terrace (聖蹟亭) and the hip Lingtan Art Street (菱潭街興創基地).
The Martial Arts Hall is currently part of the Chung-Chao-Cheng Literary Park (鍾肇政文學生活園區), which also includes the former Longtan Elementary School Teachers Dormitories across the street.
The culture park is dedicated to a local Hakka author who achieved quite a bit of notoriety while teaching at the school and living in the former Japanese-era dormitories with his family.
Hours: Tuesday - Sunday 08:30 - 5:00 (Closed on Mondays and National Holidays)
References
龍潭武德殿 (Wiki)
臺灣的武德殿 (Wiki)
武德會與武德殿 (陳信安)
台灣武德殿發展之研究 (黃馨慧)
龍潭 武德殿 (時空旅人)
龍潭武德殿 (國家文化記憶庫)
(桃園) 龍潭武德殿 (健行筆記)
(走訪日式老建築) 武德殿的舊事與進行式 (自由時報)
武德殿研究成果報告 (高雄市政府文化局)










